Marble Surface 1
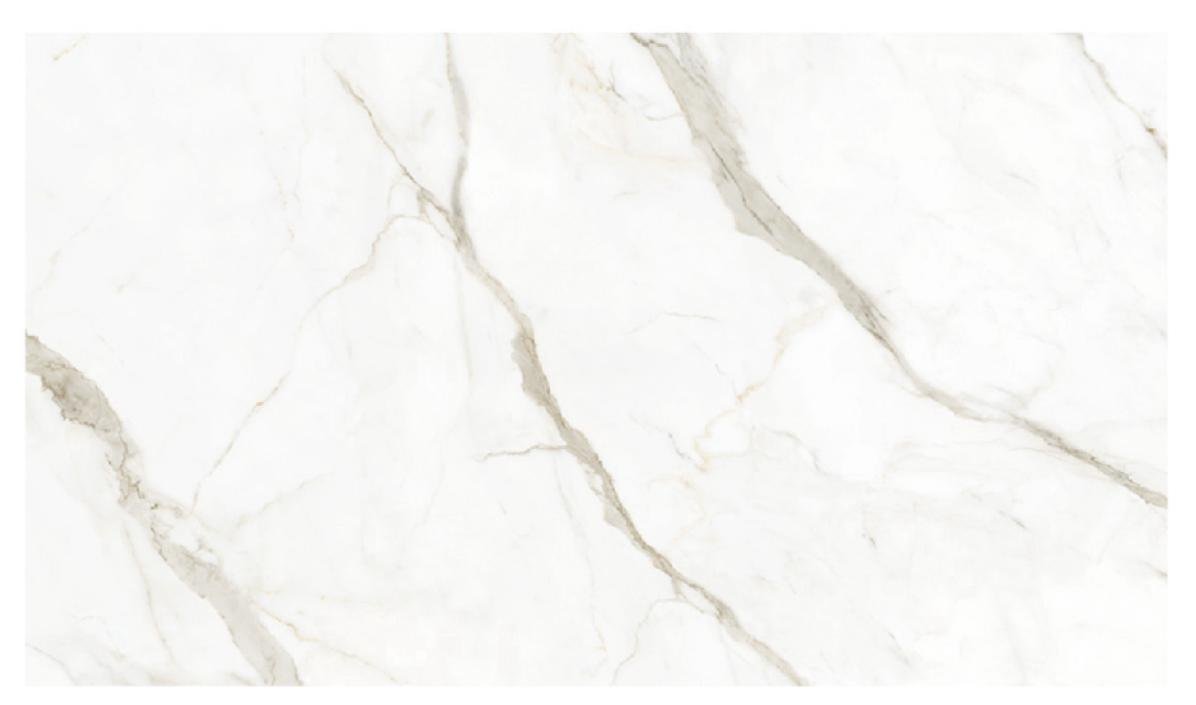
This is a picture of a luxurious marble surface with white tones and grey veins. The sleek, clean design of the marble suggests an elegant and timeless aesthetic, often used in countertops or flooring.
Marble Surface 2
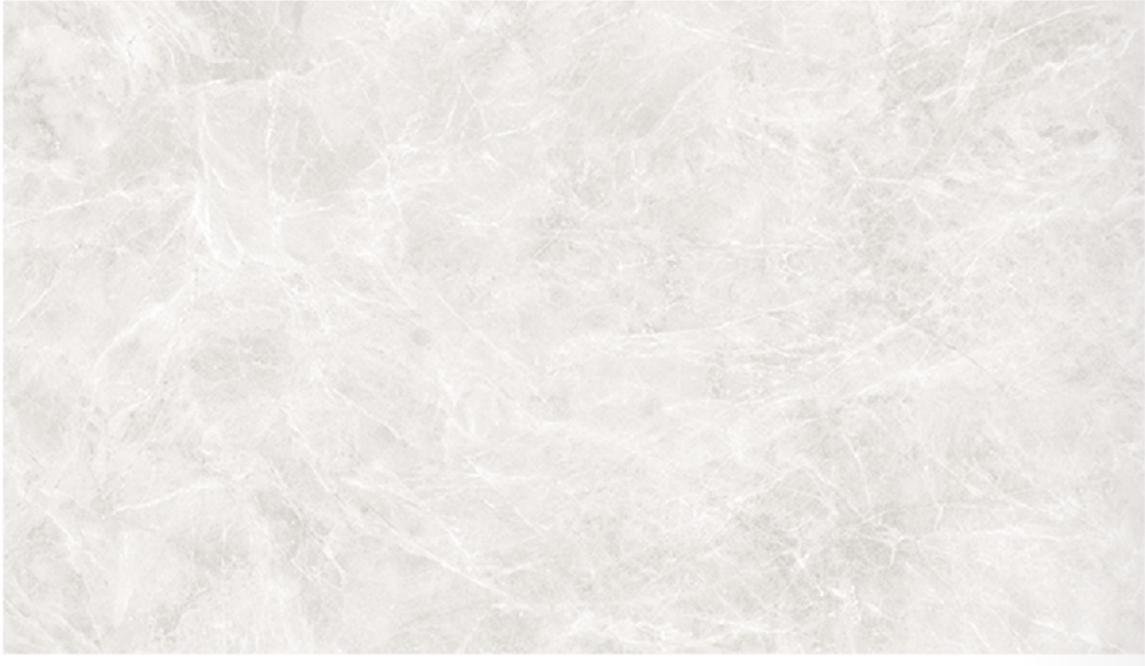
This image features another variation of marble, characterized by a subtle, almost opaque texture. The soft grey and white hues give it a minimalistic yet sophisticated look, ideal for areas where light colors are preferred.
Floor Plan Layout
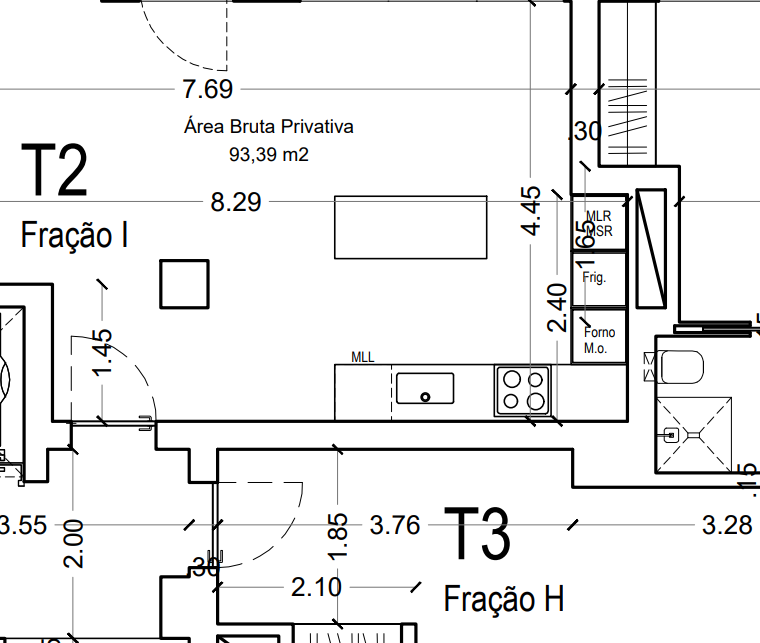
This floor plan showcases an apartment layout, with dimensions and key areas highlighted. The layout includes sections labeled T2 (Living space) and T3 (Kitchen). Measurements like room width and length, along with key features such as kitchen, dining areas, and appliances, are clearly shown.
Kitchen with Island
This kitchen is modern and bright, featuring an island with stylish rattan stools. The sleek white and wood tones of the cabinets are complemented by black pendant lights. The backsplash has a light marble design, adding a clean and sophisticated touch to the space.
Kitchen with White and Wood Accents
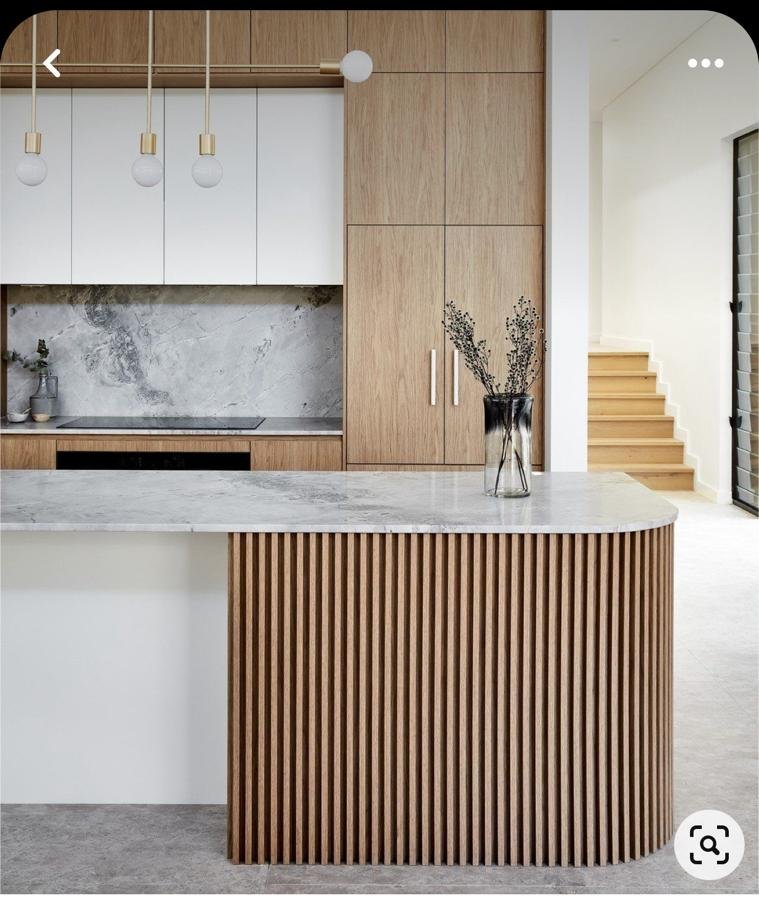
The kitchen is contemporary and functional, with white cabinetry combined with wood accents above. The countertops are light-colored with a subtle marble pattern, giving the space a soft and airy feel. There is a clear focus on minimalistic design with built-in appliances.
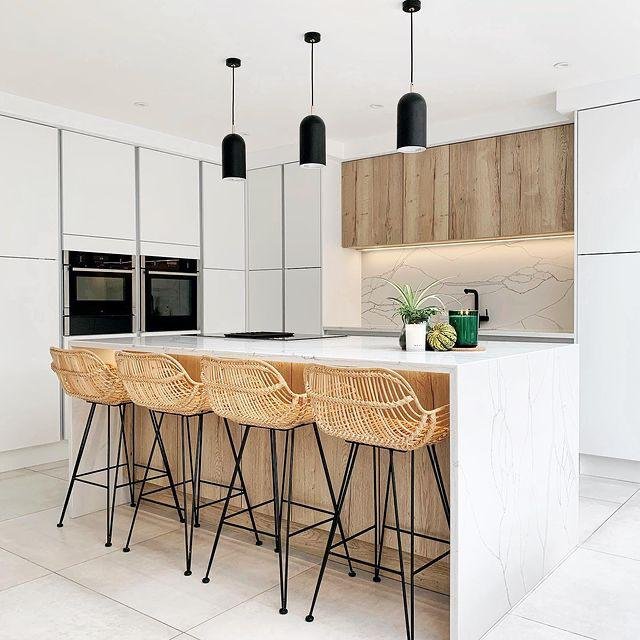
What We Delivered
Kitchen Layout Plan
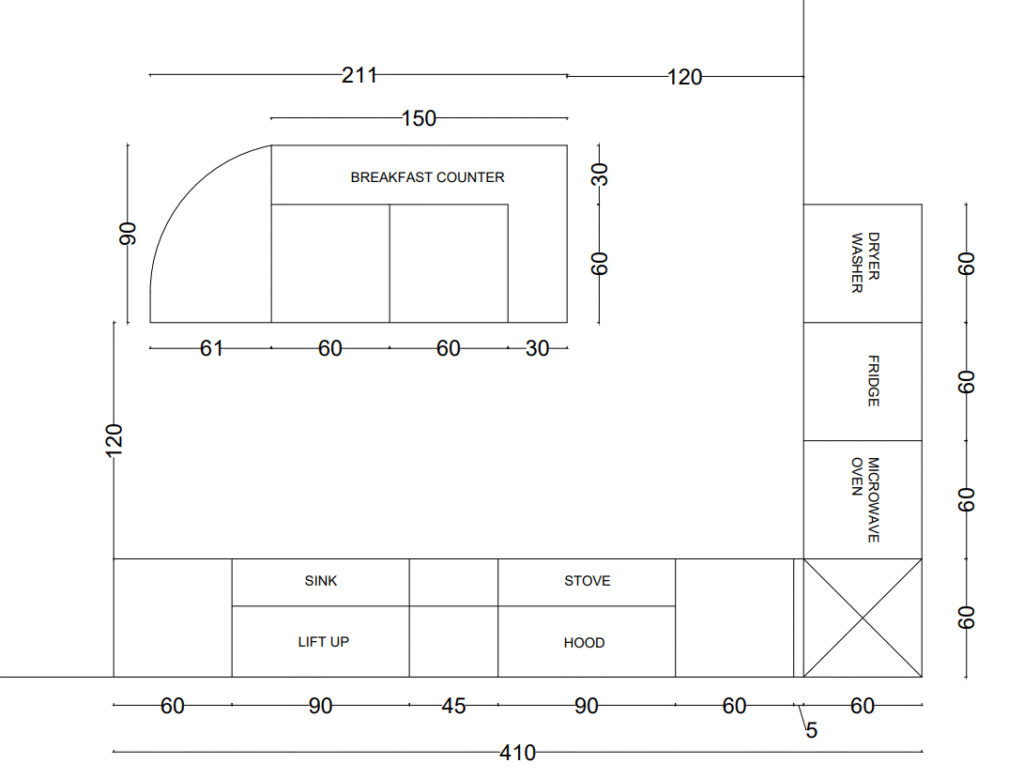
This image showcases a layout plan for a kitchen with a breakfast counter. The design indicates where key appliances and utilities are placed, such as the sink, stove, hood, and various storage units. The layout uses dimensions in centimeters to depict the precise configuration and spacing of the kitchen’s components, ensuring a functional and ergonomic arrangement.
Modern Kitchen with Round Island
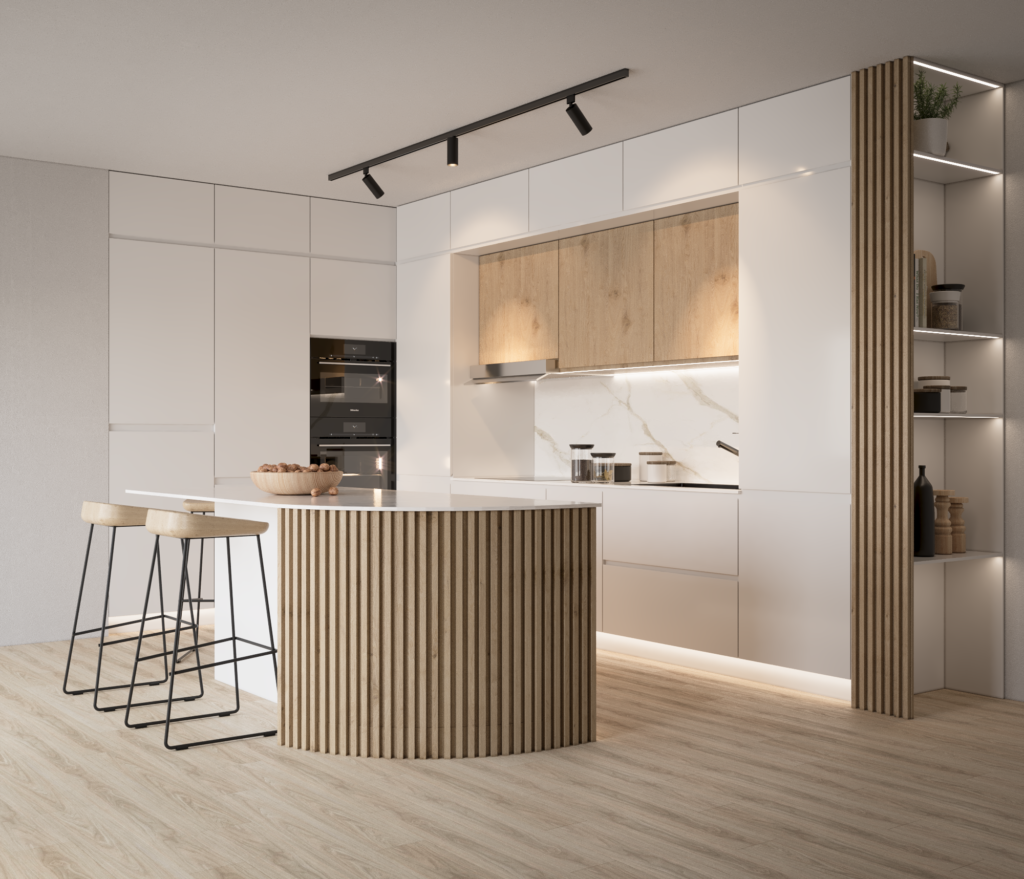
This kitchen presents a modern, minimalist design with a focus on clean lines and open spaces. The round island is a key feature, designed with ribbed wood for a contemporary touch. The white and light wood tones balance each other, creating a warm and stylish environment. The marble backsplash behind the cooking area adds texture and visual interest to the space.
Kitchen with Island and Modern Features
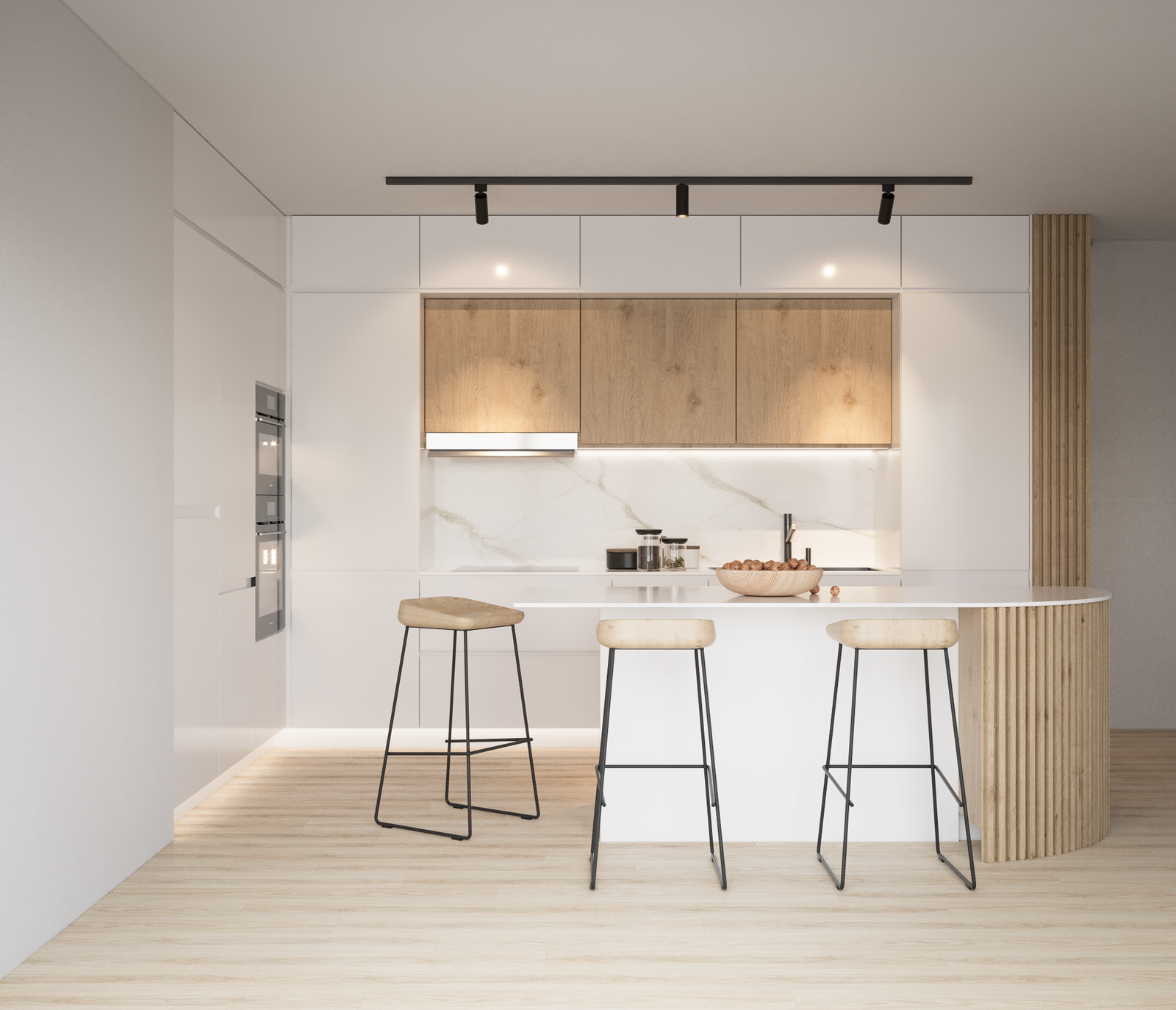
In this kitchen, the island is once again a central element, offering a space for socializing and dining. The cabinetry is a mix of white and light wood, contributing to the overall modern, minimalist style. The marble backsplash continues the theme of sophistication, with task lighting overhead to ensure functionality and ambiance.
Minimalist Modern Kitchen Design with Wood Accents
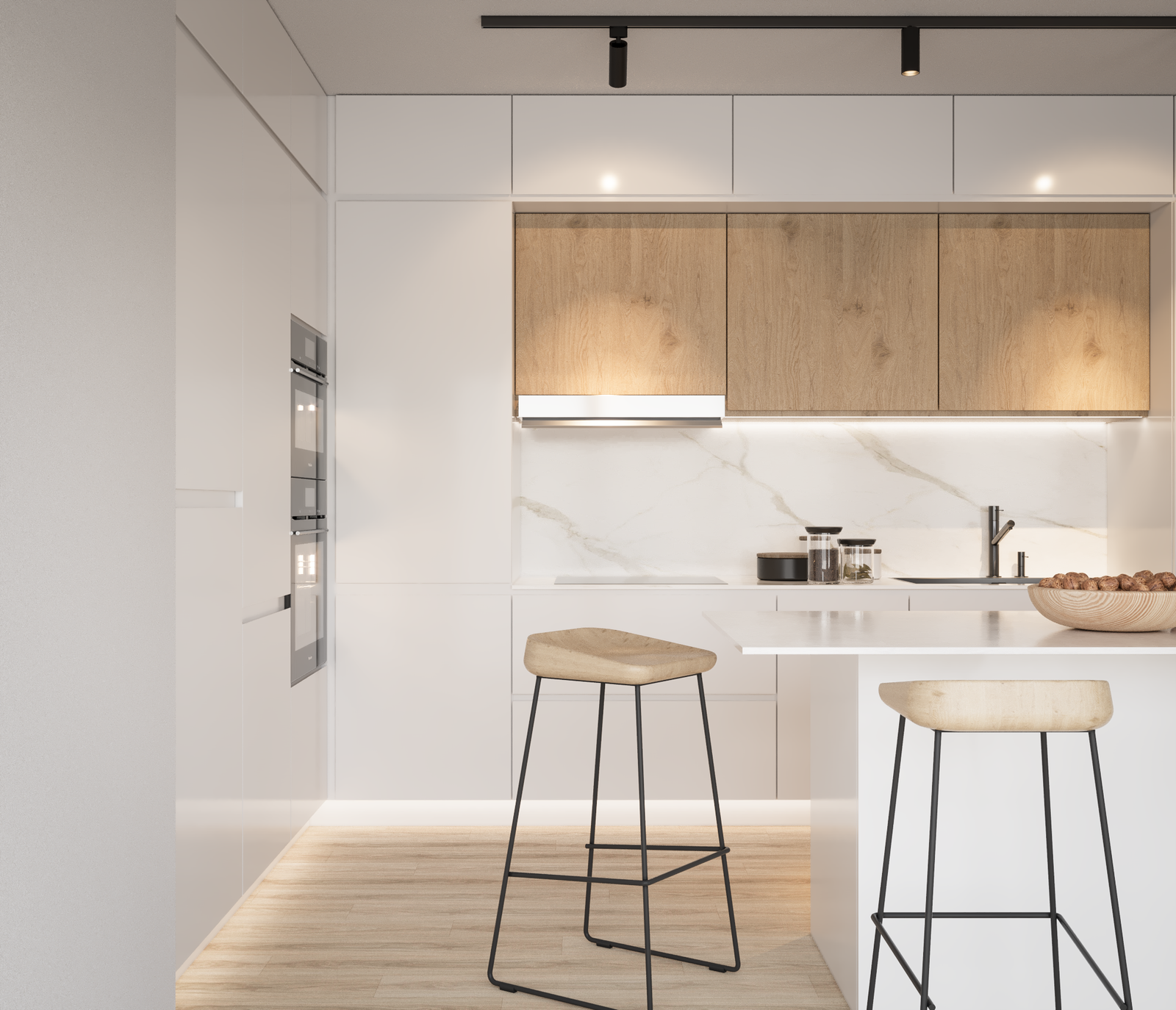
This kitchen showcases a sleek, modern design that blends white cabinetry with warm wood tones, creating a sophisticated yet inviting space. The use of minimalist design principles is evident, with clean lines and an open layout that enhances the feeling of space. The marble backsplash adds a luxurious touch, complemented by the contemporary range hood above the stove. The island, with its minimalist design and subtle lighting, serves as both a functional workspace and a place for casual dining. The light wood stools continue the natural, warm aesthetic, making this kitchen an elegant and practical centerpiece.
Kitchen with Open Shelving and Wood Accents
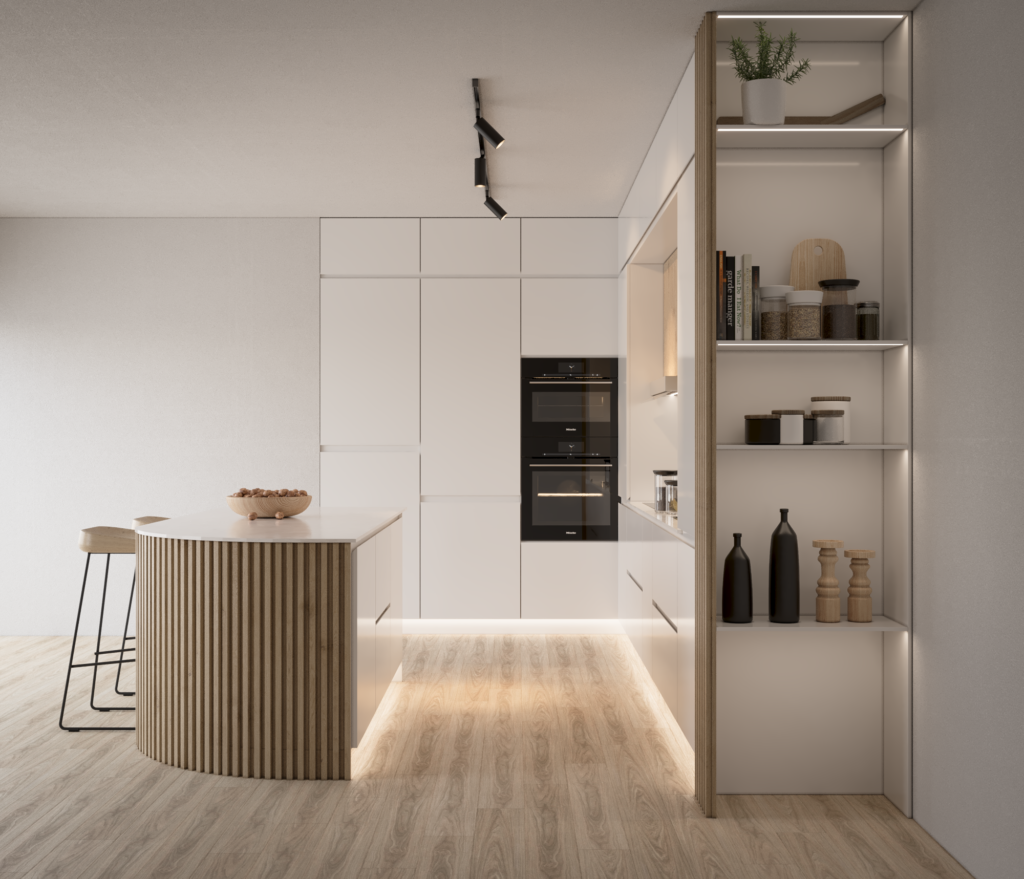
This design features open shelving next to the kitchen island, allowing for both decorative and practical storage. The use of wood accents, both in the shelving and the island’s base, creates a natural and inviting atmosphere. The recessed lighting around the shelves adds a touch of modernity, enhancing the visual appeal of the space.

