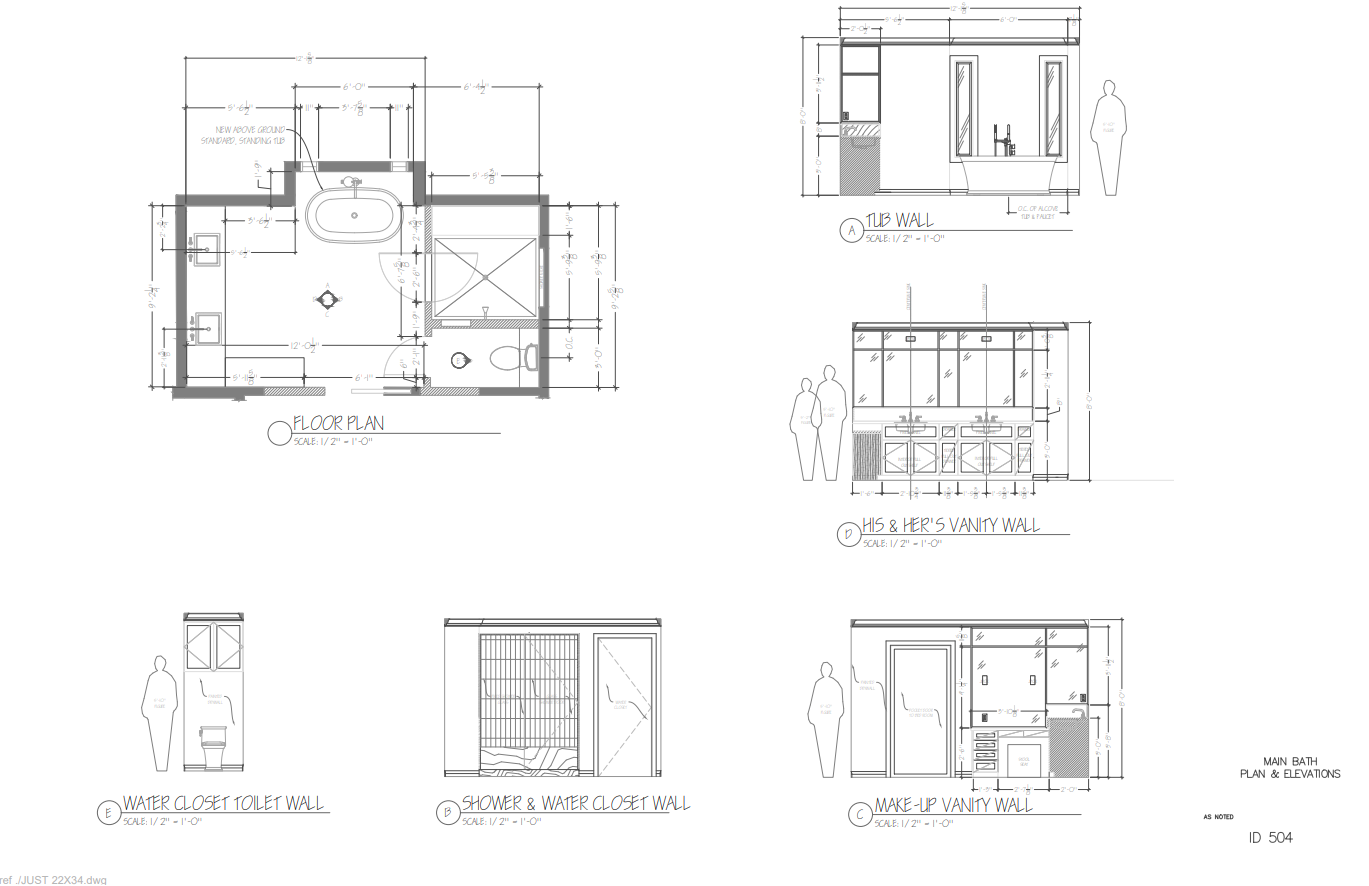Floor Plan & Elevations

This image shows a detailed bathroom layout plan and elevations for the main bath.
- The floor plan is drawn to a scale of 1/2″ = 1′-0″, displaying the positions of key bathroom fixtures such as the tub, toilet, shower, and vanity areas. The dimensions for each element and room feature are labeled, including walls and measurements for clear understanding.
- The elevation views (labeled A to E) show vertical views of different sections of the bathroom, including the tub wall, his & her’s vanity wall, the makeup vanity wall, water closet toilet wall, and the shower & water closet wall. Each of these is also drawn to a scale of 1/2″ = 1′-0″ with precise dimensions.
Design References & Material Selections

This image is a collection of design references and materials for the bathroom.
- On the left, reference images show examples of bathroom interiors with a modern design—one includes a vanity with oak cabinetry and black hardware, while the other features a minimalist, clean design with a light-colored stone counter and elegant fixtures.
- Plumbing fixtures from the Studio McGee “Castia” collection are shown in matte black finish, including a faucet and showerhead.
- Material finishes include white oak cabinetry with black hardware, white Carrara marble for the countertop or tile, and white painted drywall throughout.
- The mirror inspiration on the bottom right displays a black-framed grid design using 1¼” to 3/4″ wide strips, which will be applied to both the vanity mirrors and the shower door.
- Below these elements, there’s a drawing of the vanity design with measurements, showing a layout for two sinks with cabinetry details, including various drawer types such as pull-out drawers and interior pull-out cabinetry.
Both images together form a detailed layout and design concept for a stylish and functional main bathroom, blending modern aesthetics with classic materials.
What We Delivered
Bathroom Render – Tub Area

This image shows a modern, elegant bathroom design, featuring a freestanding bathtub positioned near large windows with a view of greenery. The bathtub is paired with black matte faucets and a small wooden stool beside it, adding a touch of rustic charm. Above the tub, there are black-and-white landscape photographs framed on the wall. The floor tiles are black, set in a sleek herringbone pattern, and the walls feature clean, neutral tones with a light-colored finish. The surrounding architecture includes natural light and a sense of openness, creating a calming space.
Bathroom Render – Shower Area

This image presents a closer look at the shower area of the bathroom, highlighting the seamless integration of marble-style tiling on the shower wall and black-framed glass doors. A small wooden stool sits beside the tub. The shower fixtures are finished in matte black to maintain consistency with the rest of the design. The bathroom door is styled in a minimalist white with black hardware, matching the overall modern aesthetic. The natural light from the window illuminates the space, enhancing the clean, tranquil atmosphere.
Bathroom Render – Full View of the Bathroom

This render offers a full view of the bathroom layout, showcasing the freestanding tub, which is positioned with a black floor faucet next to a large window that lets in natural light. On the opposite side, the vanity area is designed with natural wood cabinetry and a black-framed mirror, bringing a sophisticated contrast to the white walls. Black matte sconces are placed above the mirror, providing additional lighting. The floor tiles are consistent throughout, and there’s a feeling of openness due to the design’s airy and minimalist style.
Client Review (5-Star Rating)

This is a screenshot of a 5-star review from a client (Justlosangeles), praising the professionalism, communication, and overall quality of the service provided. The client mentions the excellent level of cooperation, quick responsiveness, and attention to detail. They express satisfaction with how the work exceeded expectations, highlighting a deep understanding of their needs and a proactive approach in communication.
The review includes specific feedback about the level of communication, professionalism, creativity, and visual appeal, all highly rated by the client.
These images give a comprehensive look at a beautifully designed bathroom with modern fixtures, clean lines, and thoughtful touches, paired with positive client feedback affirming the quality of the work delivered.

