Kitchen Plan and Elevation Drawings
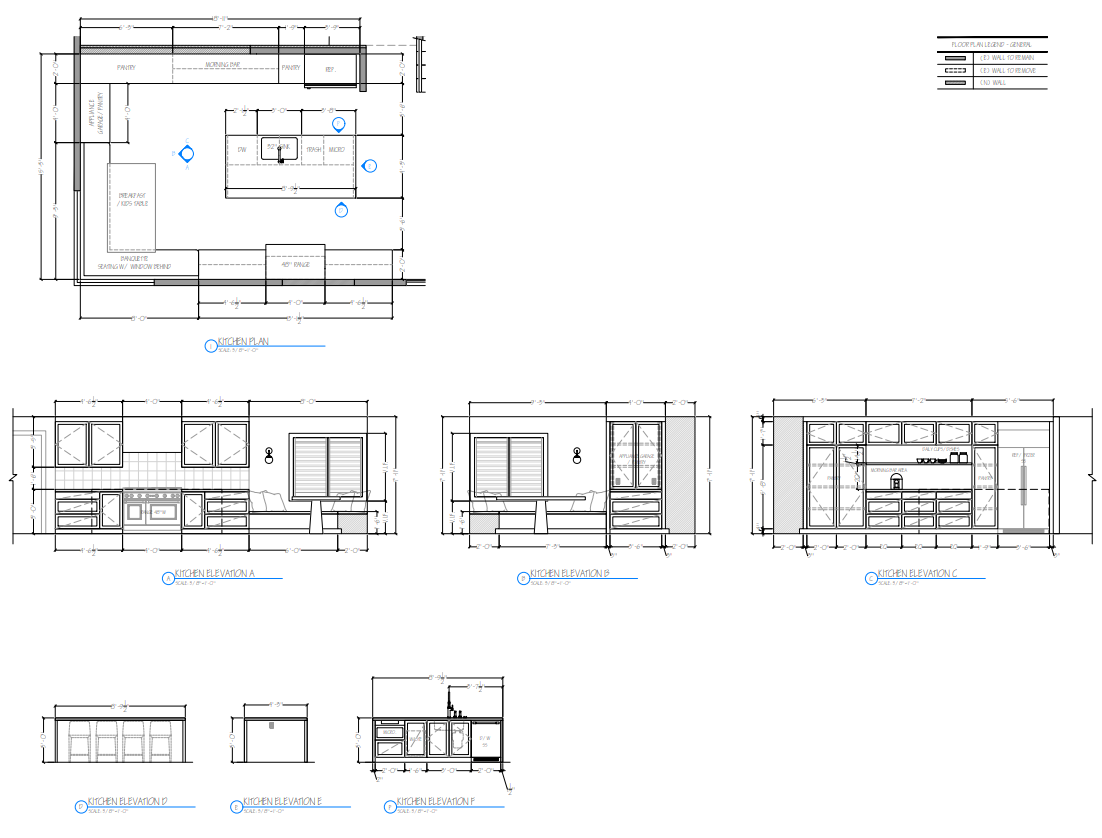
This image consists of architectural drawings for a kitchen layout and elevation perspectives. It includes:
Design Details: Information about the wall structure, appliances, and kitchen features like the stove and sink placement is provided in the drawings, helping to visualize the overall design before construction.
Floor Plan: A detailed layout showing the kitchen’s spatial arrangement, including appliances (oven, sink, refrigerator), cabinetry, and counter spaces. The plan specifies precise dimensions for each element, ensuring accurate placement in the design.
Kitchen Elevations: Multiple elevations (views of the kitchen from different angles) are provided, showcasing various sections of the kitchen with measurements, detailing the design of the cabinetry and counters. These elevations allow for a clear understanding of the kitchen’s vertical space and the design of each section, including the pantry, island, and main kitchen storage.
Kitchen Design Concept
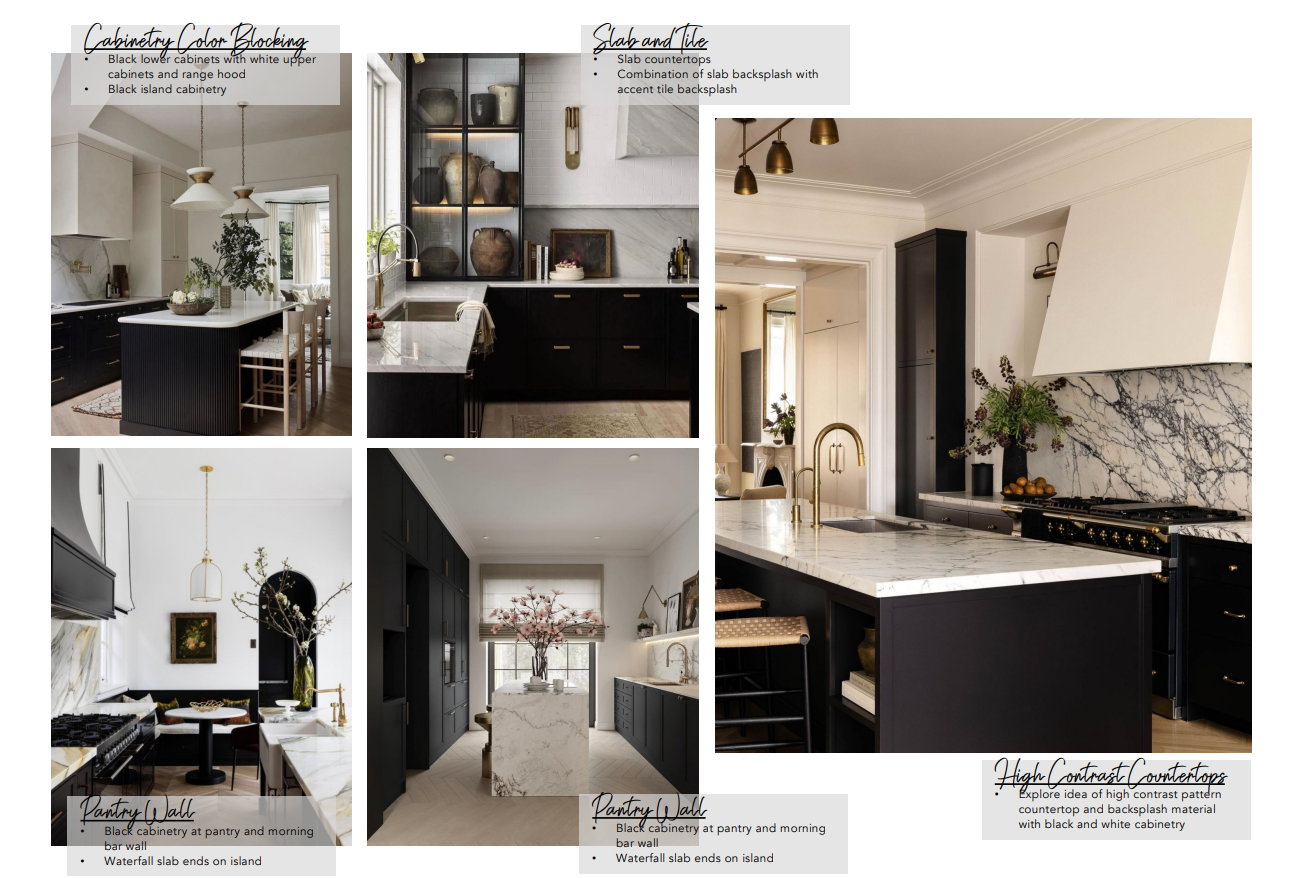
This image presents different kitchen design concepts focusing on high-end materials and modern aesthetic trends. The sections in this image are:
The design features high-contrast countertops with black and white materials, adding drama to the space. The black and white scheme is also mirrored in the cabinetry, further enhancing the aesthetic balance between the countertops and the surrounding elements.
Cabinetry Color Blocking:
The use of bold black lower cabinets with white upper cabinets, paired with a black island cabinetry. This contrast adds a modern and dramatic flair, making the cabinetry a focal point of the kitchen design.
Slab and Tiles:
A combination of stone or marble slab countertops with accent tile backsplashes. The use of luxurious materials creates a sophisticated, cohesive look, emphasizing high-end finishes in the kitchen space.
Pantry Wall:
Black cabinetry used in both the pantry and morning bar area, with a waterfall slab on the island. This design detail highlights continuity and sleekness, ensuring the pantry blends seamlessly with the kitchen design.
High Contrast Countertops:
This kitchen showcases an interesting contrast between warm wood tones and the sleekness of marble. The kitchen features vertical wood paneling on one wall, which adds texture and warmth to the space. The lower cabinets are made of a smooth, modern material, while the marble countertops create a sophisticated touch. The lighting is subtle, with ambient light coming from above and below, creating a relaxed atmosphere.
What We Delivered
Client Review
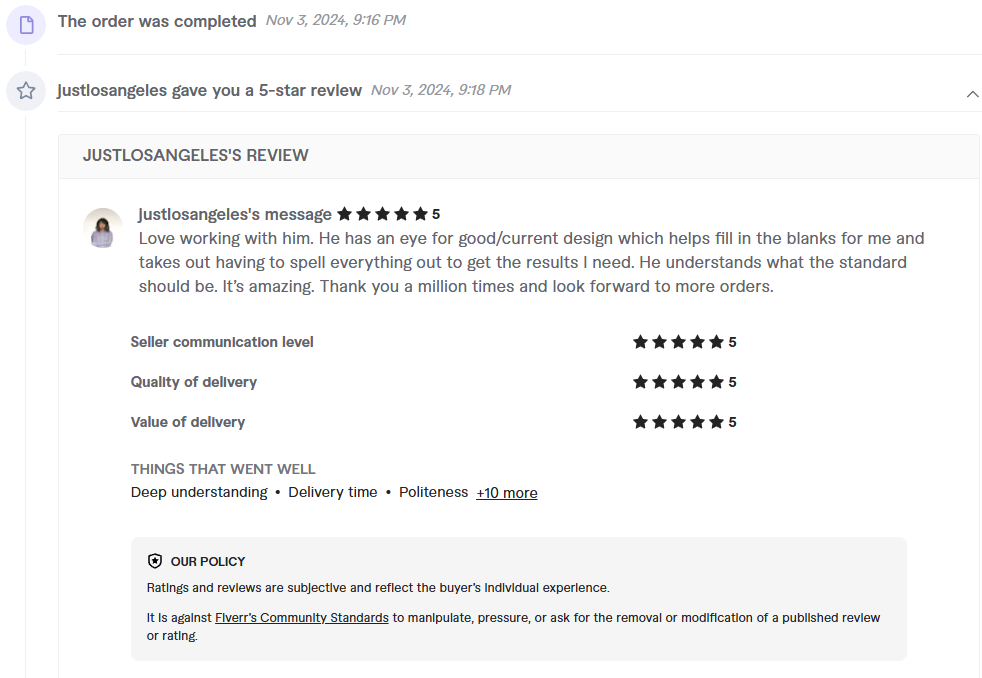
What We Delivered: A 5-star review from the client expressing satisfaction with the design work provided. The client mentions that the designer has an eye for current design trends and appreciates how the work aligns with their vision, making the process seamless and without needing excessive instructions. The review highlights communication, quality, and delivery.
Version A (1)
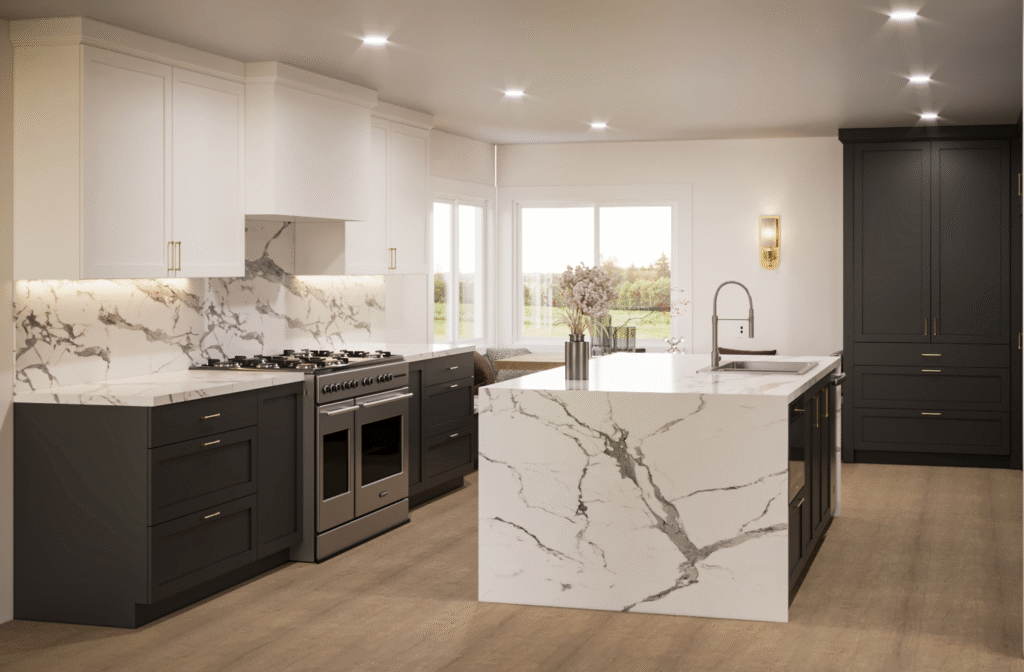
What We Delivered: This is the first rendering of Version A. It features a kitchen with a black lower cabinetry and white upper cabinetry, creating a striking contrast. The design incorporates marble countertops with a similar marble backsplash, creating a seamless flow. The space is designed to be clean and sophisticated with brass hardware accenting the cabinets.
Version A (2)
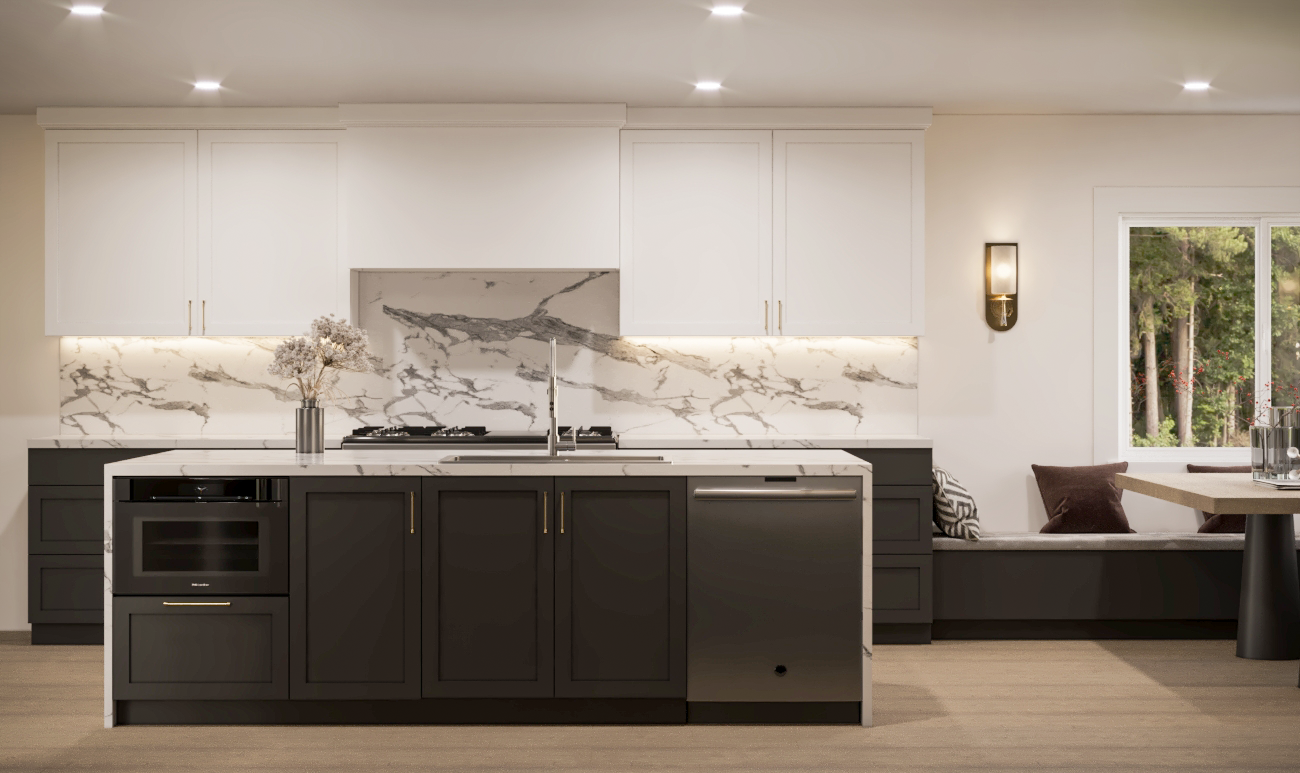
What We Delivered: In this version, we see another view of Version A with a focus on the island. The island features a marble waterfall edge, enhancing the luxurious look of the kitchen. The black cabinetry continues throughout, providing a balanced contrast to the white walls and open space with abundant natural light.
Version A (3)
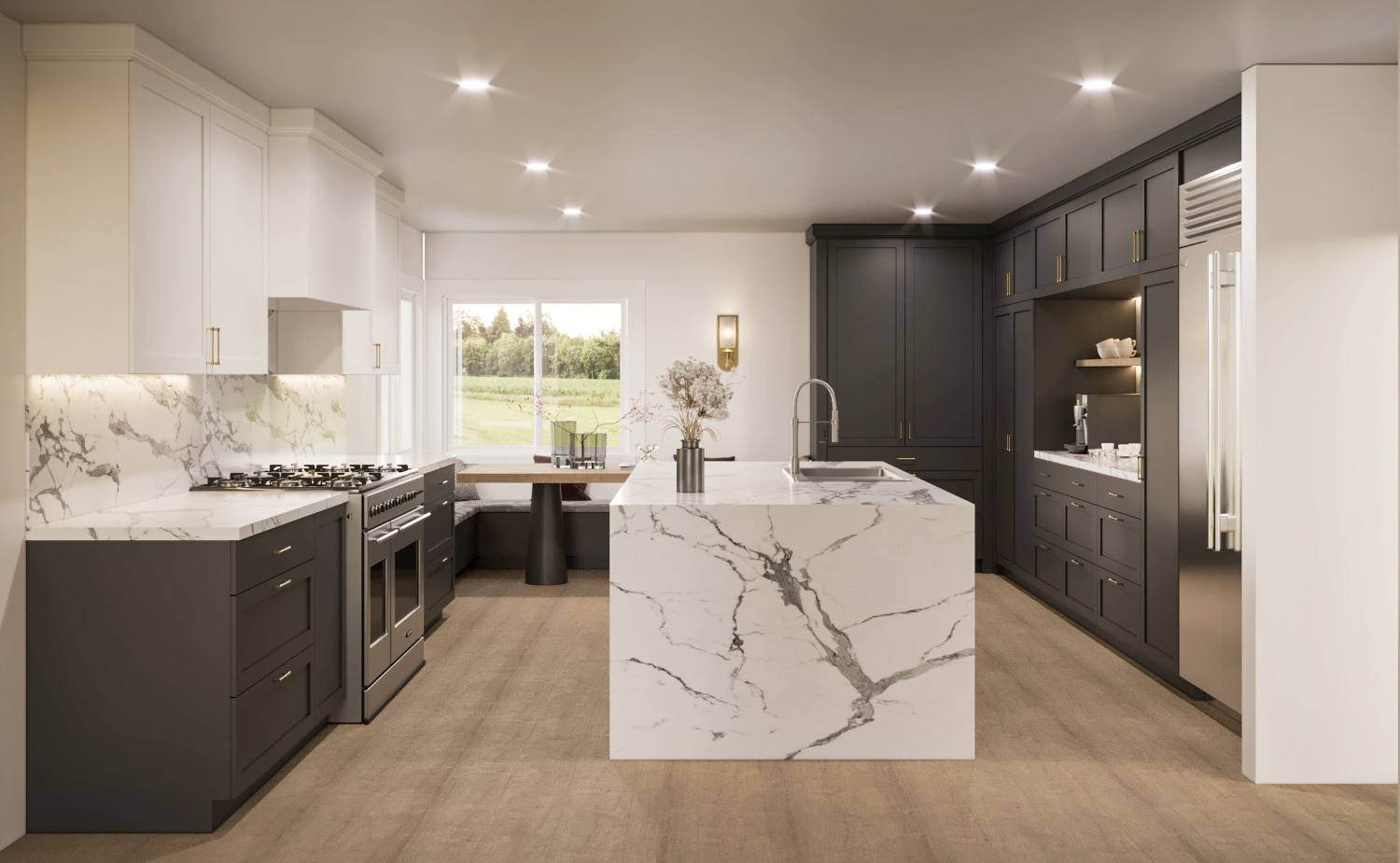
What We Delivered: This angle shows a more expansive view of Version A, with a focus on the pantry area that seamlessly integrates into the kitchen. The cabinetry and marble finishes are consistent with the earlier parts of the design, further emphasizing the cohesive and modern style.
Version A (4)
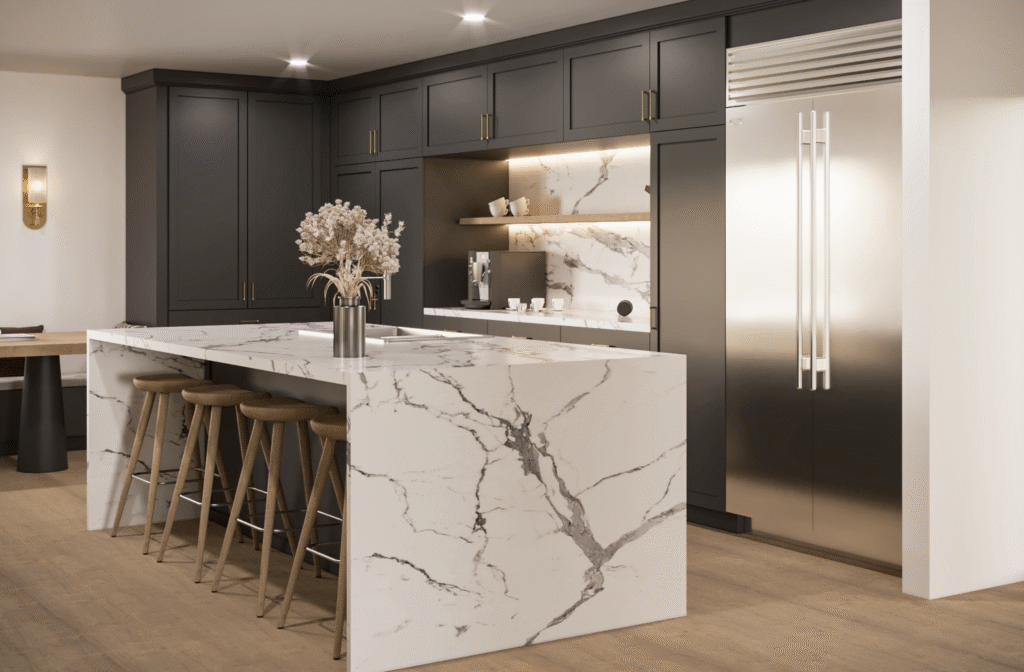
What We Delivered: Here, we see an emphasis on the open shelving and the functional yet elegant layout of the space. The cabinetry, finishes, and modern design elements are maintained. The island continues to stand out with its marble surface, providing both style and functionality.
Version A (5)

What We Delivered: This rendering focuses on the kitchen layout, including the placement of the stove, sink, and other appliances. It follows the same theme of high contrast between black and white, with brass accents and marble surfaces. The natural light pouring through large windows adds to the airy, clean look.
Version B (1)
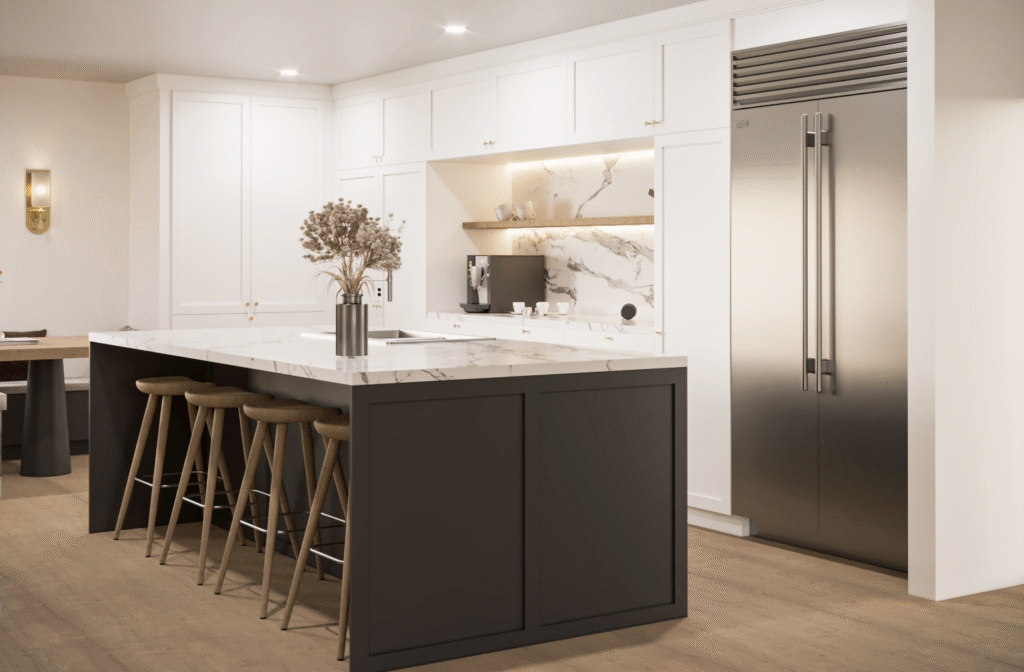
What We Delivered: Version B offers a slight variation in the design, showing white lower cabinetry in contrast with black upper cabinetry. The integration of wood accents or light materials, particularly on the island, adds warmth to the space. The overall layout remains clean and modern, with a consistent design language across the kitchen.
Version B (2)
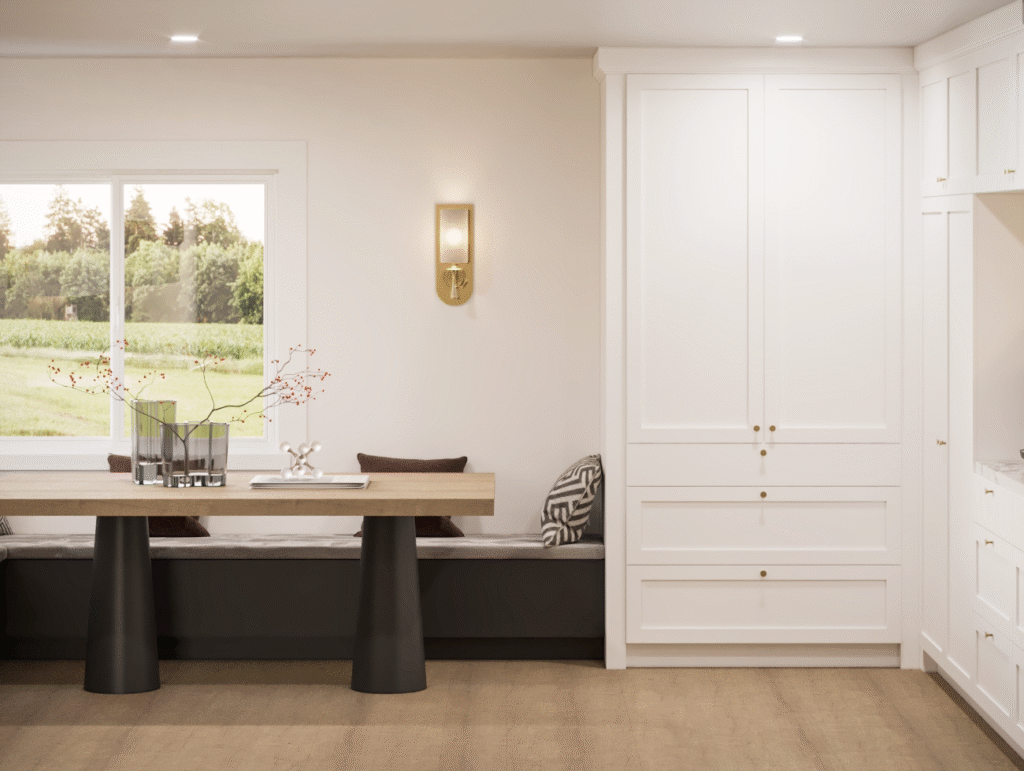
What We Delivered: In this version, the focus is on open shelving and efficient storage solutions, with the kitchen island taking center stage. The design maintains high-end finishes with brass hardware and marble countertops. The natural light and design layout emphasize a practical and aesthetic approach.
Version B (3)
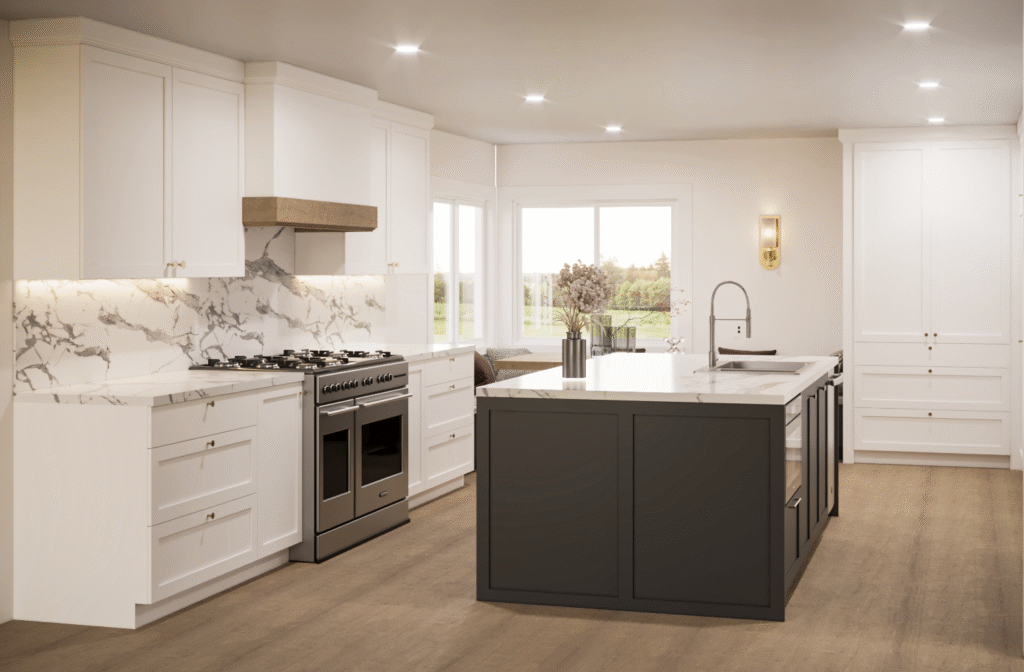
What We Delivered: This version continues with the black and white contrast, emphasizing marble countertops and the pantry area’s design. The space is laid out efficiently with functional areas and minimalistic design. The inclusion of open shelving and clean lines defines the overall aesthetic.
Version B (4)
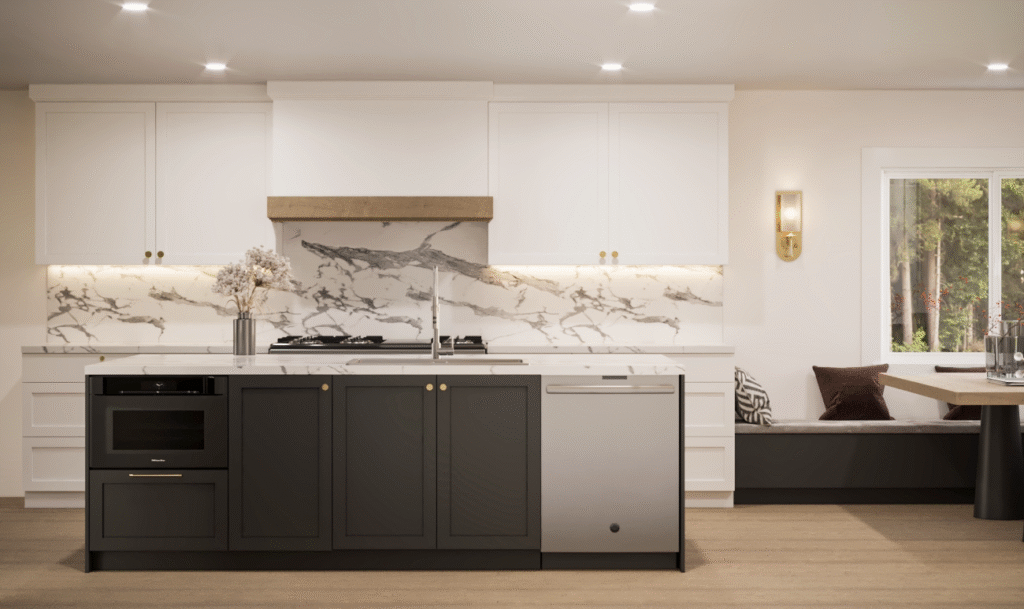
What We Delivered: The kitchen design in this view emphasizes a more cohesive open layout with the pantry and island in focus. The black cabinetry contrasts well with the white countertops, and the open, airy feel of the kitchen is emphasized through the design of the island and natural light.
Version B (5)
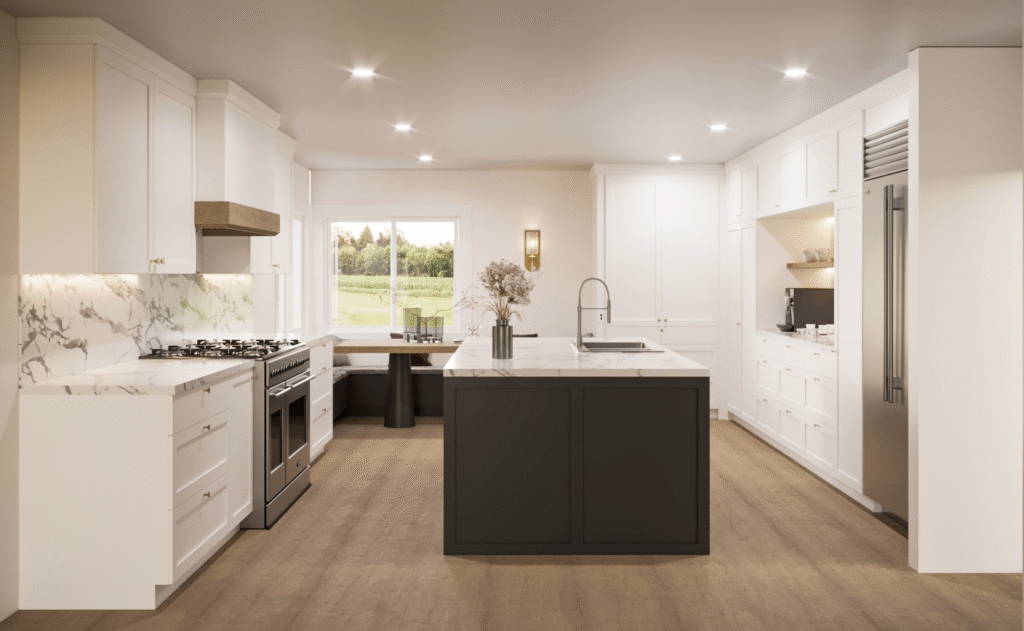
- What We Delivered: This rendering of Version B (5) shows a modern kitchen design that combines white upper cabinetry with black lower cabinetry, featuring marble countertops that create a seamless flow. The island in the center features a sleek black design, contrasting the lighter tones of the rest of the kitchen.
- The design includes several key features:
- A wide, open layout with a focus on both functionality and aesthetics.
- The marble backsplash flows from the countertop, creating continuity in the design.
- High-end appliances, such as the stainless-steel range and refrigerator, integrate smoothly into the cabinetry.
- Coffee station area within the cabinetry adds a functional yet subtle touch of luxury and convenience.
- Natural lighting coming through the large window adds brightness to the space, enhancing the airy, modern feel of the kitchen.
- Gold accents on hardware complement the neutral color scheme and elevate the design.
This design follows the high-contrast theme of black and white, while adding functional and stylish elements to ensure the space is both practical and visually appealing. The combination of clean lines, modern finishes, and smart use of space highlights the contemporary aesthetic of the kitchen.


