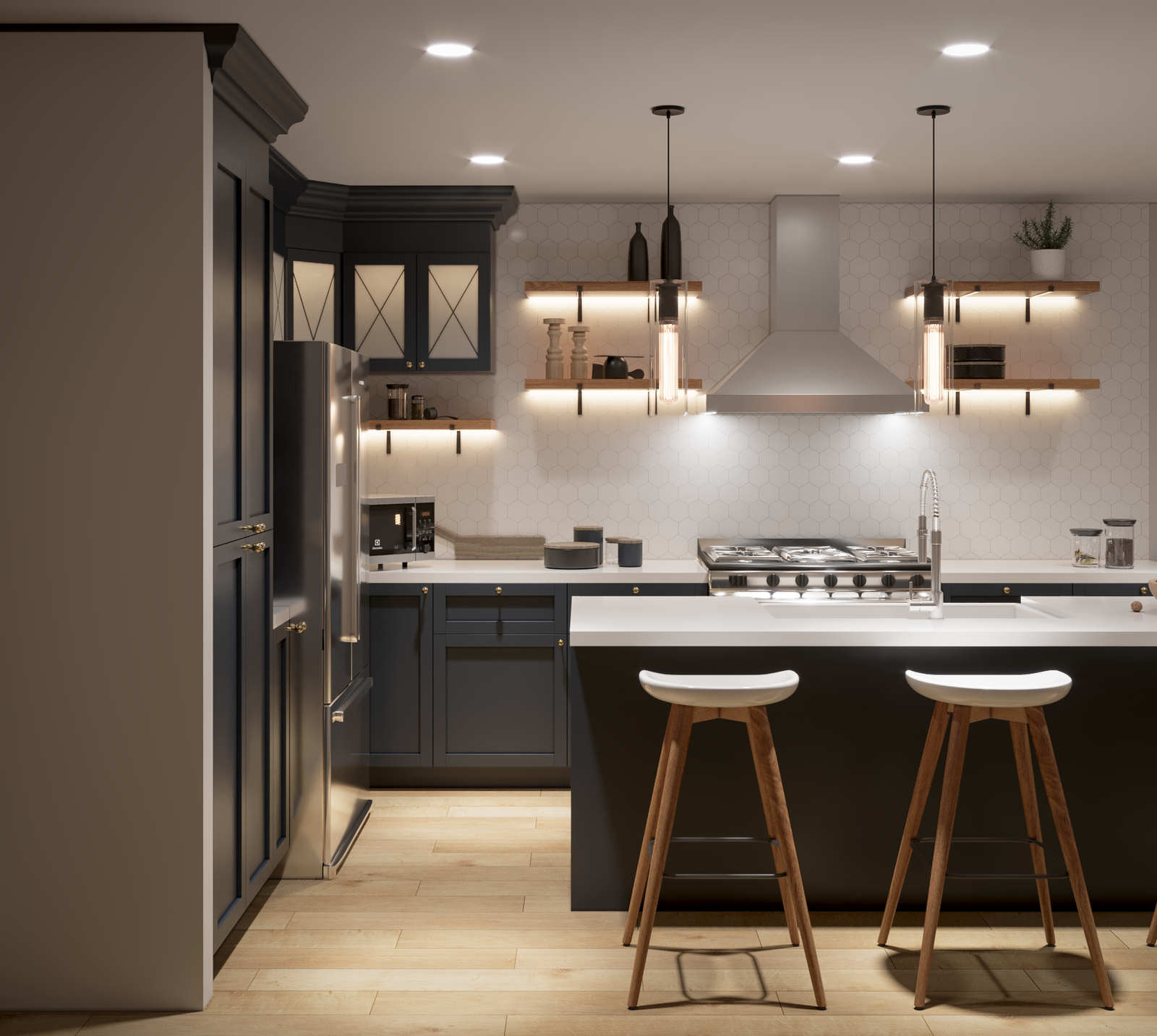Kitchen – Before Renovation
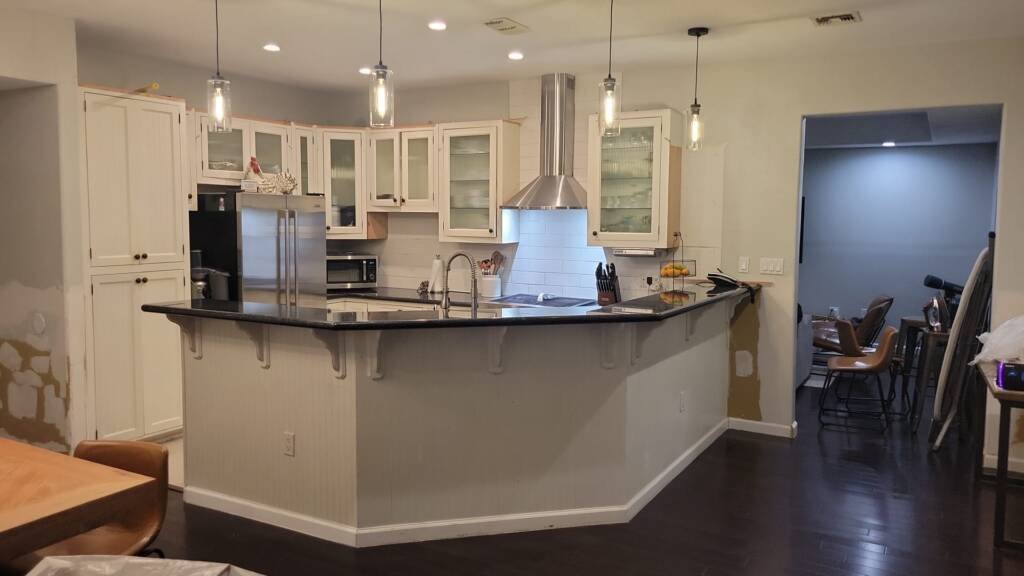
This is the existing kitchen space before the renovation. The design features traditional cabinetry with white finishes, dark granite countertops, and a large island with overhead pendant lighting. The kitchen still has a classic appeal, but there are clear opportunities to update the space to a more modern farmhouse style with better functionality.
Kitchen – Another Angle Before Renovation

This photo shows another angle of the current kitchen setup. The layout features a closed-off cooking space with standard cabinetry, a large fridge, and appliances that are outdated in terms of aesthetic and function. The walls and lighting still need attention for a modernized look.
Shelf Design Inspiration
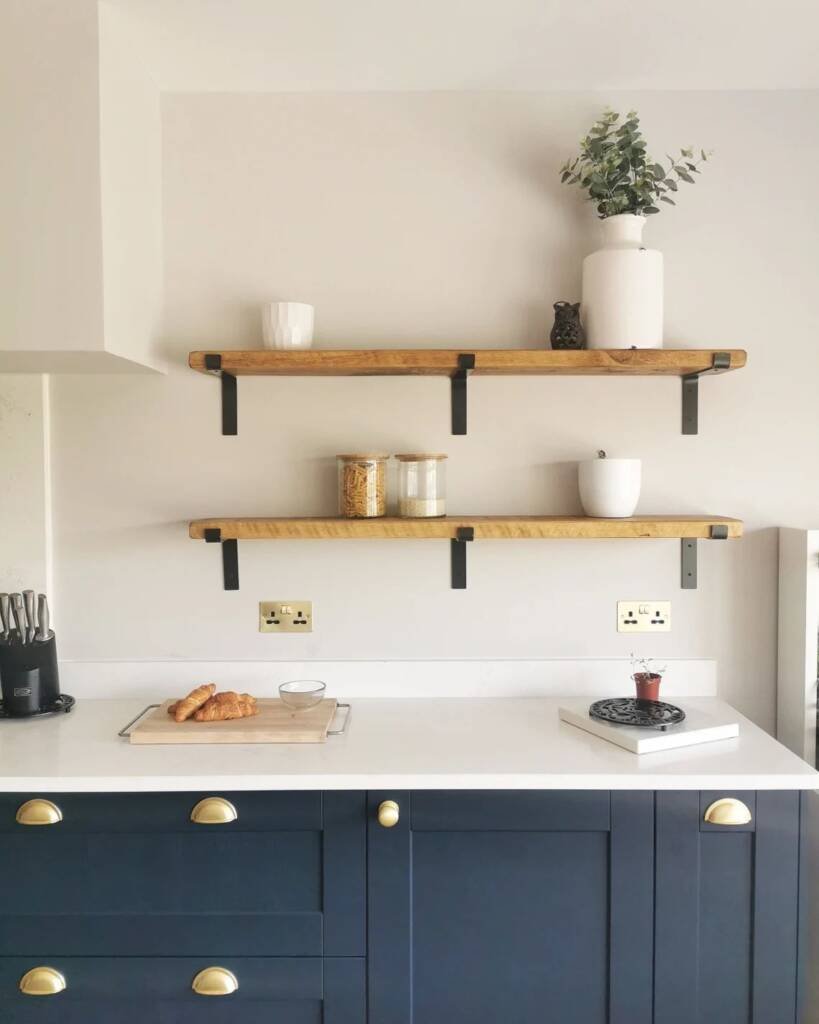
This image displays open shelving with a minimalist, modern farmhouse aesthetic. The use of natural wood shelves with black brackets and simple, neutral ceramic containers adds a clean, stylish touch. This concept aligns with the client’s desire to replace cabinets with open shelving to create a more open, airy feel.
Black and White Shelf Concept
This design showcases black cabinets with brass knobs and open shelving above. The aesthetic focuses on a mix of contrasting materials with a focus on functionality and style. The brass hardware adds a touch of warmth against the dark cabinetry, perfect for creating a modern farmhouse atmosphere.
Kitchen Design with Suggestions
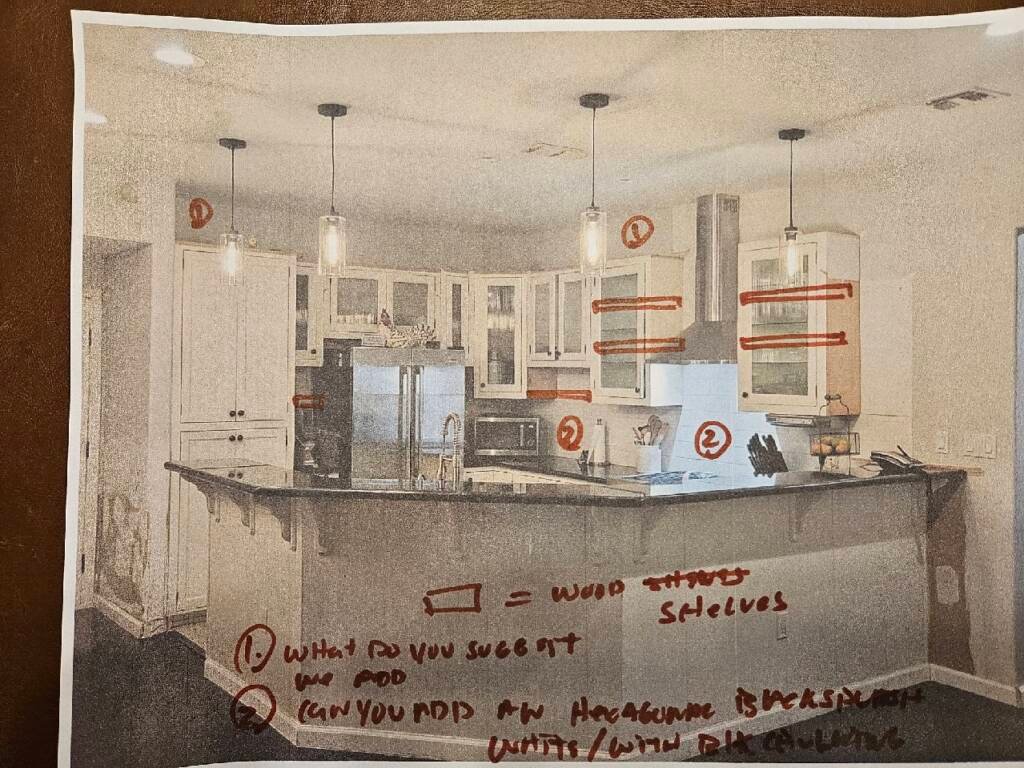
This image displays a photo of the current kitchen with markings and suggestions for improvement. The areas marked suggest where wood shelves could be added and where adjustments to the backsplash and kitchen design could take place. This annotated image outlines the layout and areas for updates like cabinetry, countertops, and lighting fixtures.
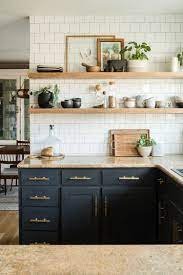
Kitchen Layout with Measurements
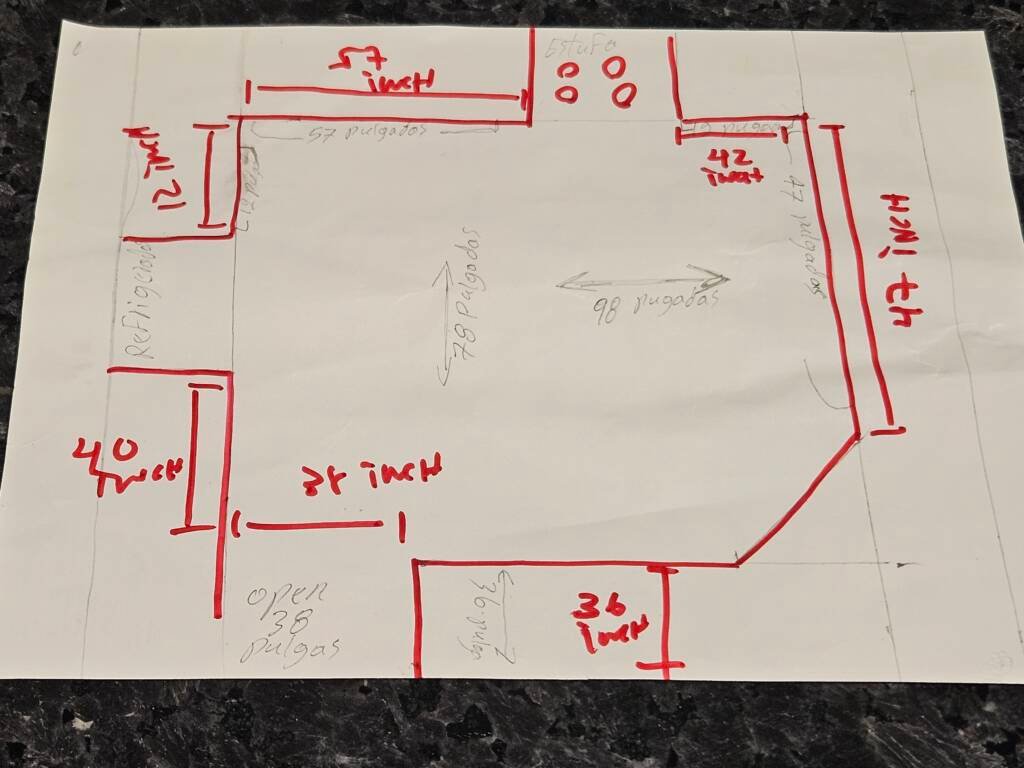
Here is a hand-drawn sketch with detailed dimensions of the existing kitchen layout. It helps visualize the space in its current form, highlighting measurements that are crucial for making informed decisions about the new design, especially with the client’s request for an island and more efficient space utilization.
Current vs New Layout Sketch
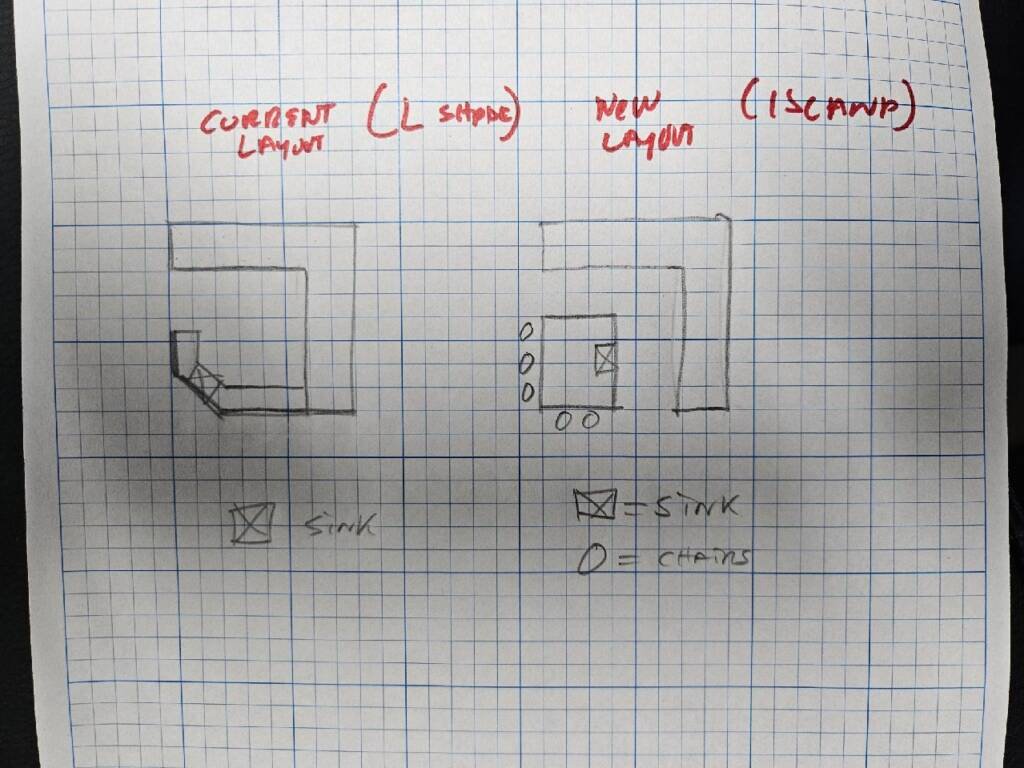
This sketch compares the current kitchen layout with a new proposed design. The current layout (L-shape) includes the sink in the corner, while the new design involves an island in the center for better workflow and functionality. The proposal removes the L-shape to create a more open, modern, and functional kitchen space.
Client’s Kitchen Requirements
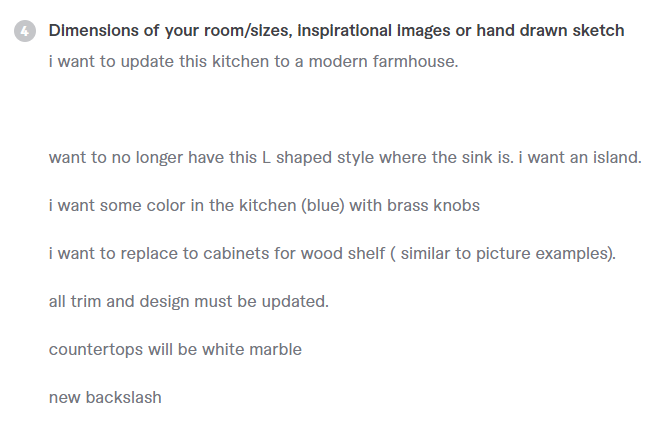
This image outlines the client’s key requirements for the kitchen renovation. They request a shift towards a modern farmhouse style, with features such as the removal of the L-shape layout, the addition of an island, a blue color scheme with brass knobs, and replacing cabinets with wooden shelves. The countertop will be white marble, and a new backsplash is also a priority.
What We Delivered
Client Review
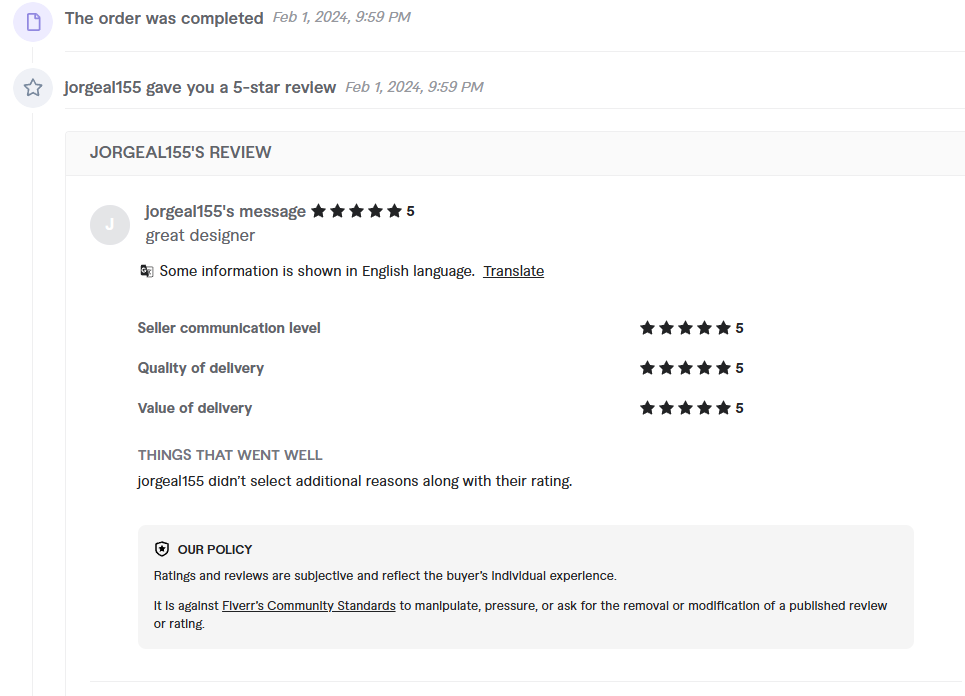
We received a glowing 5-star review from our client, Jorgel155, who praised our work as a “great designer.” The review emphasized excellent communication, quality of delivery, and the overall value of the service. We were happy to exceed their expectations and provide a kitchen design solution that matched their vision. Here’s what they said:
- Seller communication level: 5 stars
- Quality of delivery: 5 stars
- Value of delivery: 5 stars
Kitchen Design Render – Modern Farmhouse Style

As part of the redesign, we delivered a modern farmhouse kitchen concept based on the client’s preferences. The design features:
- Cabinetry: Deep navy blue cabinetry paired with gold handles and knobs for a luxurious touch.
- Open Shelving: Floating wooden shelves with black brackets that complement the modern aesthetic.
- Lighting: Pendant lights over the island and LED lighting beneath the shelves create a warm and inviting atmosphere.
- Countertops: White marble-like surfaces complete the clean, minimalistic style.
- Overall Aesthetic: The kitchen offers a balanced blend of functionality and style, with an emphasis on sleek lines, clean surfaces, and modern lighting solutions.
What We Delivered
The final design encapsulated the client’s vision for a modern farmhouse kitchen. The combination of navy cabinetry, white marble countertops, and open shelving resulted in a bright, functional, and stylish space.
Before and After
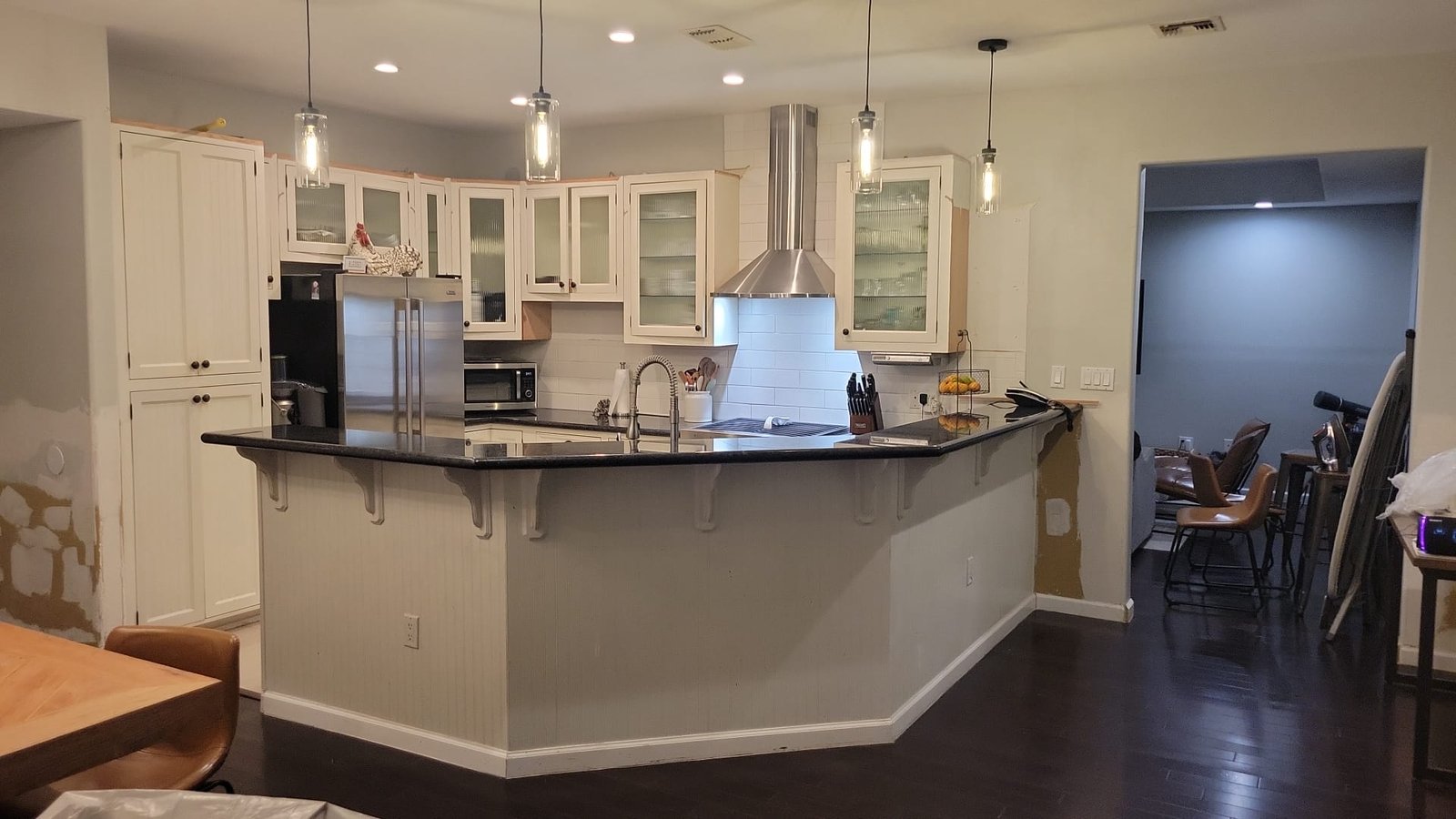

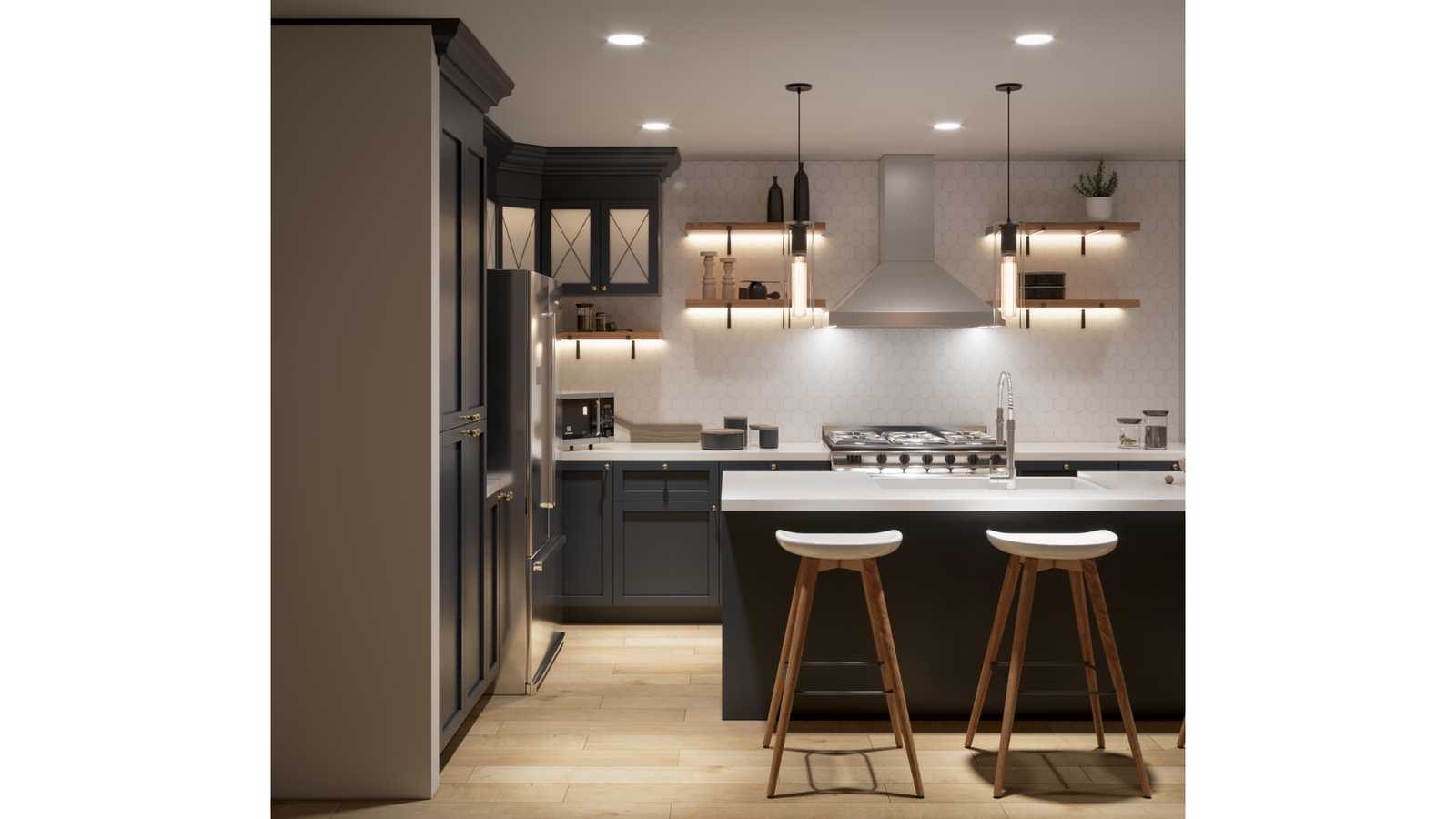
- Before Renovation: The original kitchen had traditional cabinetry and a functional layout but lacked the modern farmhouse feel.
- After Renovation: The updated design incorporated all client requests, from the color scheme to the inclusion of an island, open shelving, and updated lighting.
This successful project shows how design can transform a space into something both beautiful and functional.


