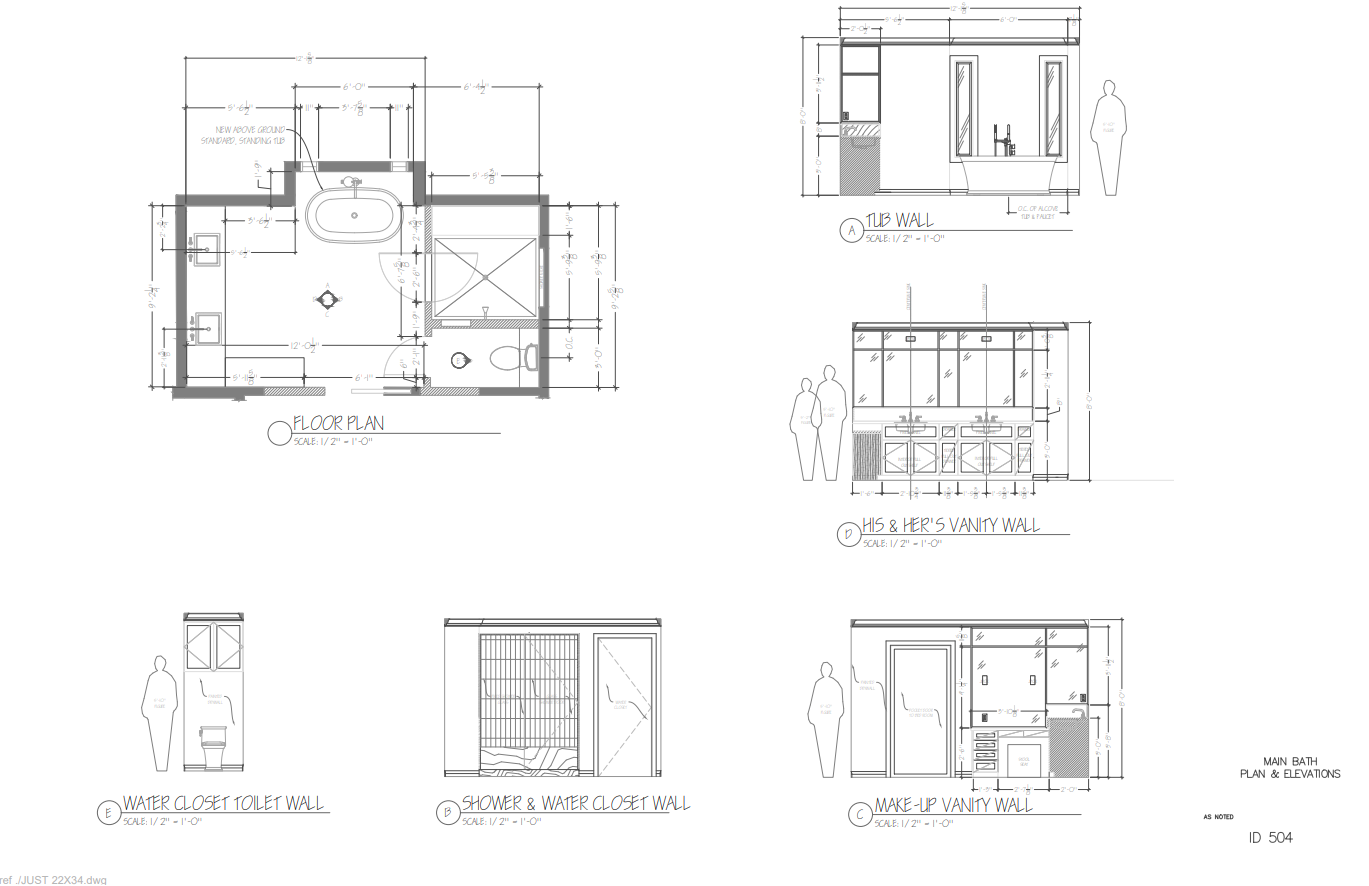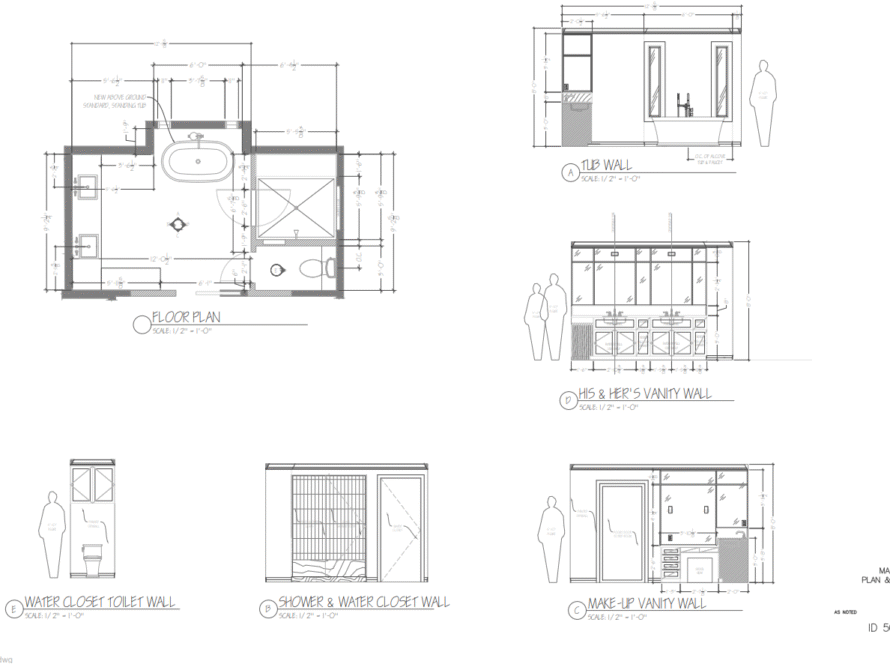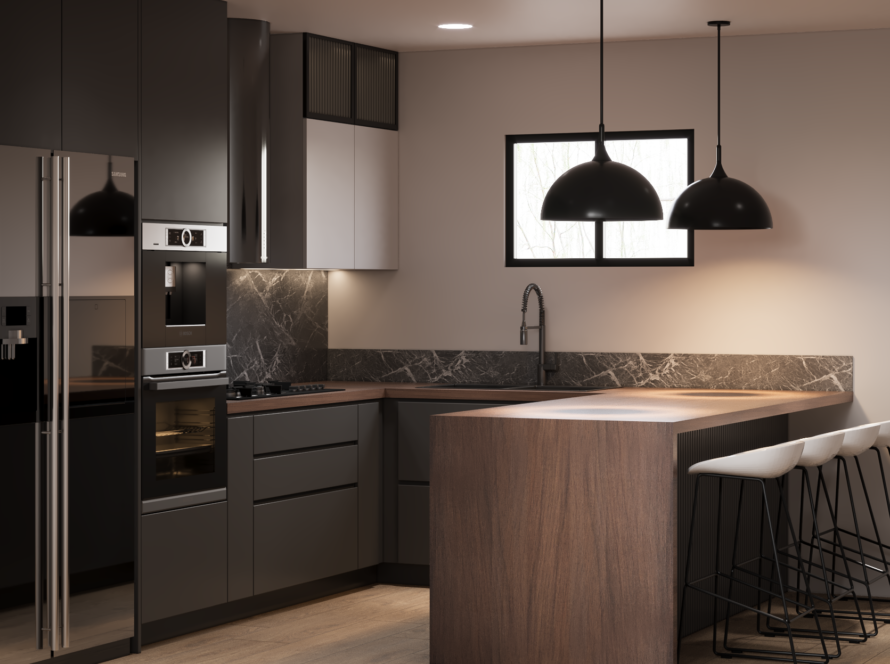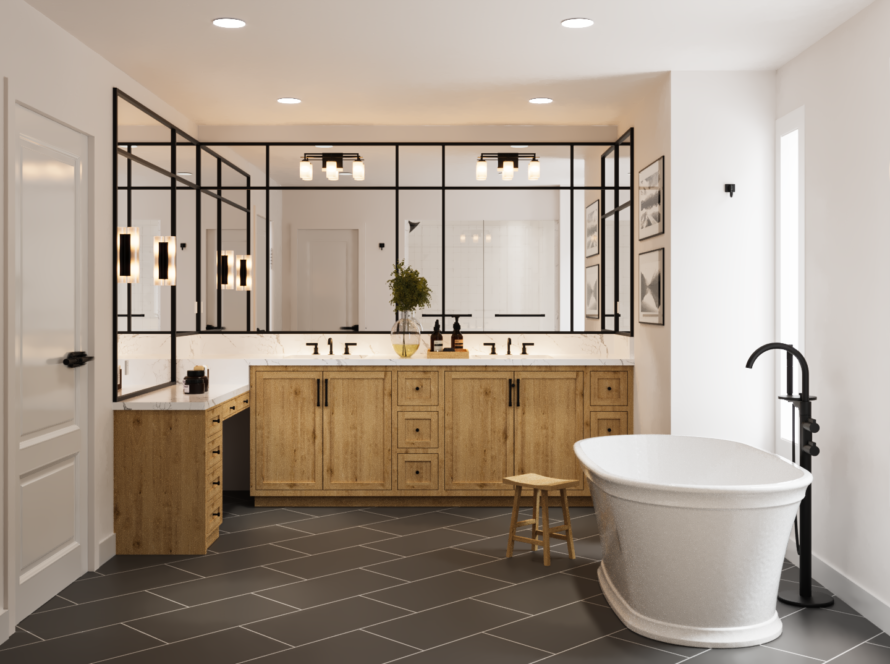2-D Drawing Service – Precise Layouts for Your Space
Planning Your Perfect Kitchen or Bathroom Remodel with Zubair Kitchens
When you’re planning a kitchen or bathroom remodel, one of the most important things you can do is start with a solid plan. At Zubair Kitchens, we offer 2-D drawing services that take all the guesswork out of your remodel. Instead of just imagining how your new space will look, our 2-D drawings provide you with a clear, accurate plan that shows exactly where everything will go.
These plans help ensure that every element of your remodel fits just right, and that your space will function the way you need it to. From the kitchen cabinets to the bathroom fixtures, we create layouts that make the most of your space—whether you have a spacious kitchen or a small bathroom.
What Is a 2-D Drawing and Why Does It Matter?
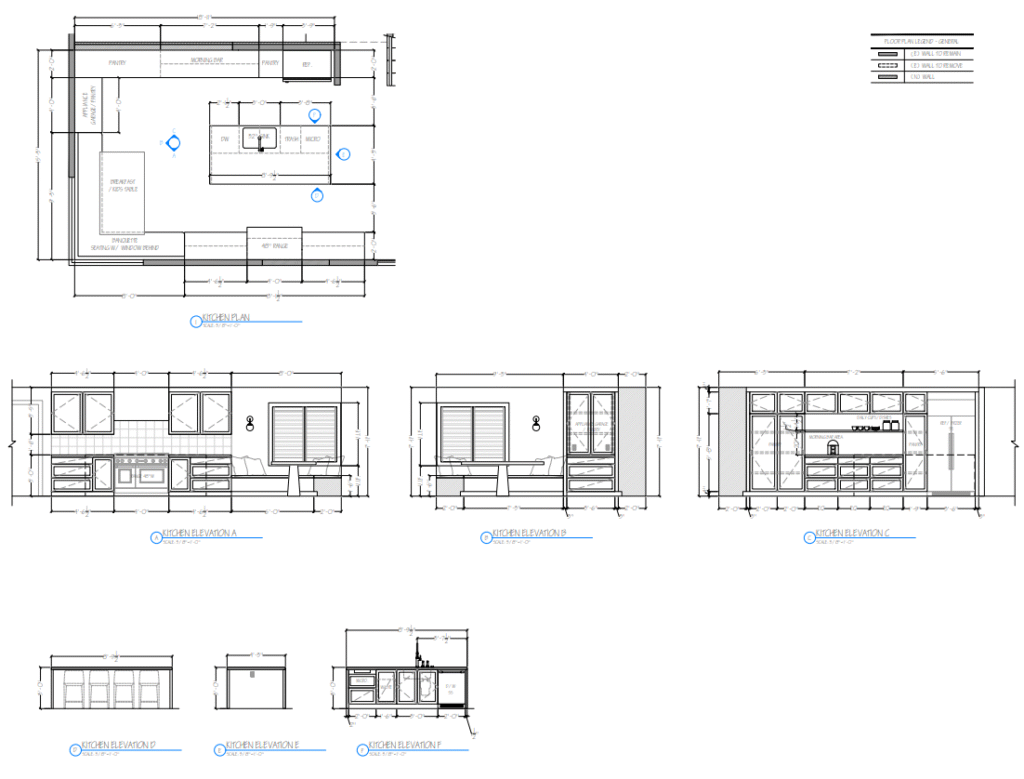
A 2-D drawing is basically a floor plan. It’s a flat, to-scale diagram that shows the layout of your space, with accurate measurements for every feature in your design. This includes things like cabinet dimensions, countertop space, and the placement of appliances or bathroom fixtures.
Having a 2-D drawing at the start of your project gives you a clear picture of how the remodel will come together. It’s like having a blueprint that shows exactly where everything will go—so you can make sure everything fits and works together before any work starts.
Why this Matters:
- Clear Visual Plan: Imagine trying to redesign your space without knowing exactly where each element will go. A 2-D drawing gives you a visual guide, so you can see if your design choices will actually work in the space. It helps with seeing the layout as a whole, ensuring no feature is too crowded, too far apart, or inefficient.
- Measure Twice, Cut Once: Remodeling mistakes happen when there’s uncertainty about space. A 2-D drawing shows the exact sizes of everything so you can be confident that the cabinets, sinks, and even countertops will fit perfectly.
Why Do You Need a 2-D Drawing?
When people think about a remodel, they often focus on the big picture—new kitchen countertops, a spacious bathroom vanity, or maybe a luxurious new sink. But here’s the problem: if your layout isn’t well thought out, you can end up with a space that feels cramped, cluttered, or inefficient.
A 2-D drawing is how we solve that. It lets you see how much space each element of your design will take up and ensures that the appliances, fixtures, and storage solutions you’ve chosen will fit comfortably into your space. Here’s how it helps:
- Avoid Overcrowding: One of the most common issues with kitchen and bathroom remodels is that homeowners try to fit too much into a small space. Our 2-D drawings help you see where things will go and whether they’ll leave enough room for movement and functionality.
- Budget Control: Without clear planning, a remodel can quickly go over budget. A 2-D drawing helps you stay within your budget by showing exactly what’s possible in your space, preventing you from ordering the wrong items or making costly mistakes.
- Clear Communication with Contractors: When you have a 2-D drawing, you’re speaking the same language as your contractors. There’s no guesswork involved, which means they can follow the plan and bring your vision to life exactly as you imagined.
How We Help You Avoid Common Remodeling Mistakes
One of the biggest worries people have when remodeling is whether everything will fit and function well. That’s where our 2-D drawing service comes in.
By creating detailed, to-scale plans, we help you avoid:
- Misplaced Fixtures: Sometimes, homeowners place fixtures or cabinets without thinking about flow or space. A 2-D drawing lets you see exactly how everything will fit together before you order anything or start the construction.
- Inefficient Use of Space: A 2-D drawing helps you make sure every inch of your space is being used effectively. We ensure that your kitchen or bathroom has plenty of storage, counter space, and room to move around.
- Budget Overruns: By creating accurate plans up front, you know exactly what you need to buy and how much room you have for each item. This helps prevent any last-minute, unexpected purchases or changes to your plan that could drive up costs.
Real-Life Case Studies from Our Portfolio
We recently worked with a family who wanted to redesign their small kitchen but weren’t sure if they could fit all the things they wanted, like an island and a breakfast nook. By creating a 2-D drawing, we showed them exactly how their space could work with all their requirements, without overcrowding the space. The result? A kitchen that felt open and functional, and they could still fit everything they wanted without feeling cramped.
Another client was worried about fitting a double vanity in their master bathroom. The existing layout didn’t seem to allow enough room for it. After reviewing our 2-D drawings, they were able to see that with a few layout adjustments, we could fit a luxurious double vanity without compromising the flow of the room. They were thrilled with the final design and loved how spacious and organized their new bathroom felt.
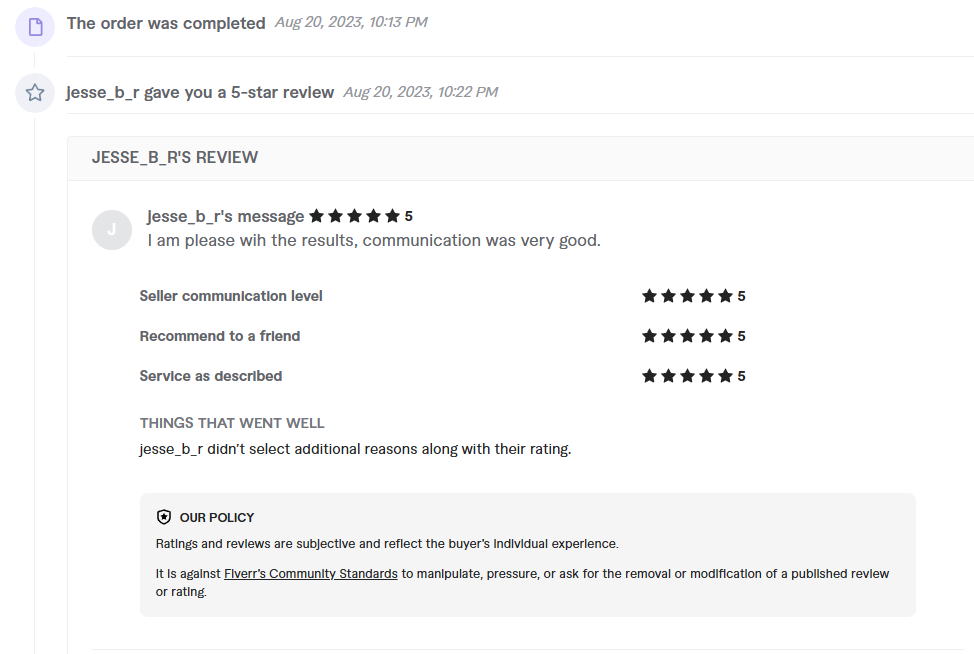
The Process of Creating Your 2-D Drawing with Zubair Kitchens
We keep the process simple and easy to follow. Here’s how it works:
- Initial Consultation: We start by sitting down with you to understand your needs, style preferences, and budget.
- Site Measurement: We come to your home and measure your space carefully to ensure we have the right dimensions.
- Creating the Drawing: Using AutoCAD, we create a detailed, accurate 2-D drawing that shows the layout of your kitchen or bathroom.
- Review & Feedback: Once we have your initial drawing ready, we’ll send it to you to review. If you need any changes, we’ll adjust it until it’s just right.
Why Choose Zubair Kitchens?

At Zubair Kitchens, we’ve been helping homeowners like you create beautiful and functional kitchens and bathrooms for years. Here’s why we’re the best choice for your 2-D drawing service:
- Expert Designers: Our team has years of experience designing spaces that are both beautiful and functional.
- Custom Designs: Every plan we create is tailored to your specific space and needs. We make sure that the design fits your vision and works with the layout of your home.
- Clear Communication: We take the time to listen to your needs and make sure we understand your vision. We’ll guide you through the process, so you always know what to expect.
What You’ll Get with Our 2-D Drawing Service:
- Precise and Accurate Floor Plans: Every drawing is meticulously created to ensure that all measurements and placements are correct.
- Space Optimization: We create layouts that make the most of your space, regardless of its size.
- Clear, Easy-to-Understand Designs: We provide detailed but simple-to-read drawings that show everything you need to know.
Additional Considerations for Your Remodel
While 2-D drawings are a critical first step, they’re just one part of the puzzle. We work with you through every stage of your remodel to ensure that your kitchen or bathroom not only looks great but also works for your lifestyle. Whether it’s creating a welcoming space for family gatherings in the kitchen or designing a spa-like retreat in the bathroom, we make sure every detail serves its purpose.
- Space Planning: We take into account how you use your kitchen or bathroom daily. Is your kitchen a hub for family gatherings? Or does your bathroom need to be a functional yet peaceful space? We ensure the 2-D drawings are optimized for your lifestyle.
- Future-Proofing: We also consider the future. As your family’s needs change, so will your space. Our 2-D drawings are designed to grow with you, ensuring the space remains functional for years to come.
FAQs About Our 2-D Drawing Service
- Q: How long does it take to get my 2-D drawing?
A: After our initial site visit and consultation, we typically have the 2-D drawing ready within 3-5 business days. - Q: Can I make changes to my drawing once I’ve received it?
A: Yes, absolutely! We understand that designs can evolve as you think about them, and we’re happy to make adjustments to ensure the drawing meets your needs. - Q: Do I need to already have a design in mind before we start?
A: Not at all. We’ll guide you through the entire process, whether you have a clear vision already or need some inspiration to get started.
How to Get Started
If you’re ready to take the first step toward your remodel, contact us today by filling the form to schedule your consultation. With our 2-D drawing service, we’ll help you design a space that is both beautiful and functional. Let’s make your dream kitchen or bathroom a reality!
Our Portfolio
Our Services:
High-quality products
High-quality products
High-quality products


