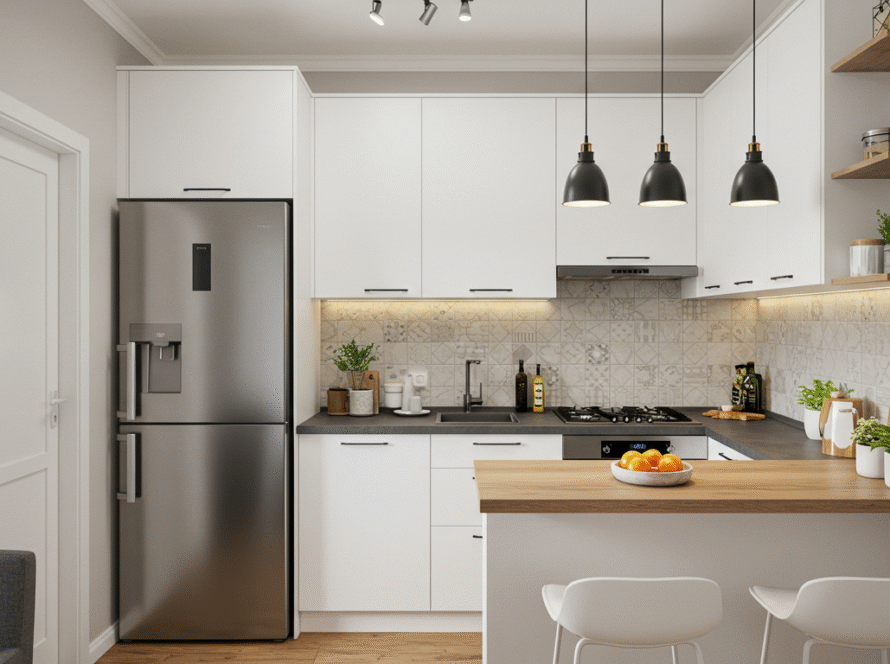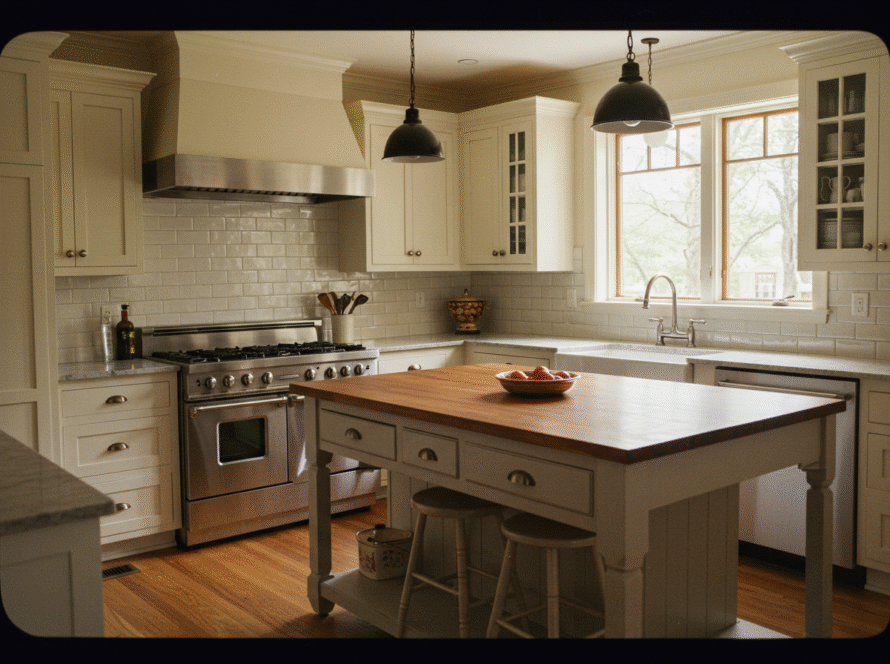Understanding the Basics of Kitchen Design
Kitchen design is a multifaceted discipline that involves an intricate balance of aesthetics and practicality. The first principle to grasp is the kitchen work triangle, a concept that defines the relationship between the three key work areas: the stove, sink, and refrigerator. This design philosophy enhances functionality by minimizing unnecessary movement, thereby creating an efficient working space. Ideally, these three points should form a triangle, where each side measures between 4 to 9 feet, promoting a seamless workflow for kitchen users.
Another essential element of kitchen design is zoning. This involves organizing the kitchen into distinct areas, each designated for specific tasks, such as preparation, cooking, and cleaning. By effectively zoning the space, a kitchen designer can facilitate smoother transitions between activities, reducing clutter and improving efficiency. Ergonomics also plays a crucial role in kitchen design; designers must consider the physical comfort of the users by ensuring that countertops, cabinets, and appliances are at appropriate heights and placements to prevent strain.
One cannot overlook the importance of flow and functionality when crafting a kitchen layout. The circulation space should be ample to allow multiple users to navigate comfortably without interference. It is advisable to maintain at least 42 inches of clearance for passageways, especially between islands and other fixtures. Furthermore, integrating storage solutions that are both accessible and aesthetically pleasing can greatly enhance the overall utility of the kitchen.
As kitchen designers move forward with planning, incorporating these fundamental principles will not only ensure a visually appealing design but will also yield a functional kitchen that meets the needs of its users.A well-designed kitchen serves as the heart of the home, where functionality and style coexist harmoniously.
Choosing the Right Layout for Your Kitchen
When designing a kitchen, selecting an appropriate layout is crucial for maximizing efficiency and meeting the functional needs of the space. Various kitchen configurations exist, each with its unique set of advantages and considerations. Understanding these layouts allows kitchen designers to make informed decisions tailored to their clients preferences, kitchen sizes, and overall design aspirations.
The U-shaped kitchen is characterized by three walls of cabinetry and appliances, creating a closed-off work area that enhances workflow. This layout is especially beneficial in spacious homes, as it offers ample storage opportunities and allows multiple chefs to work together without feeling cramped. However, in smaller spaces,a U-shaped design may feel confined, which can impede movement.
In contrast, the L-shaped kitchen features a two-wall configuration, which promotes openness and facilitates easy movement. This layout is ideal for smaller kitchens or those that open into dining or living areas.An L-shaped arrangement can incorporate an island, further increasing storage and workspace. However, it is essential to consider that without sufficient design elements, this layout might lack the defined workflow typical of more enclosed layouts.
Galley kitchens are known for their efficiency, utilizing two parallel walls to establish a streamlined workflow. This layout is particularly suitable for narrow spaces, allowing chefs to move between cooking stations seamlessly. Nonetheless, galley kitchens may feel cramped without proper lighting and color choices to create an inviting atmosphere.
Lastly, island kitchens combine aesthetic appeal with practicality. By incorporating an island into either an L-shaped or U-shaped design, additional storage, counter space, and seating can be achieved. This layout is versatile and accommodates various needs, from entertaining guests to providing a family gathering spot. However, it requires ample space to avoid congestion during high-traffic moments.
Ultimately, the choice of kitchen layout hinges on identifying client needs, assessing the kitchen’s dimensions, and understanding the broader design goals. By considering these factors meticulously, kitchen designers can create a harmonious and efficient space tailored to individual preferences.
Selecting Materials and Finishes
The choice of materials and finishes is a pivotal aspect of kitchen design that significantly influences both functionality and aesthetic appeal. When embarking on this journey, it is crucial to consider durable surfaces for counters, cabinetry, and floors. These surfaces not only need to withstand the daily rigors of kitchen activities but also should maintain their appearance over time. For countertops, options such as quartz, granite, and solid surfaces offer exceptional durability while providing an array of color and texture choices. Each material brings unique characteristics, enabling designers to tailor the kitchen to meet specific functional requirements and style preferences.
Cabinetry is another vital area where material selection plays a critical role. Hardwood offers a timeless appeal and can be finished in various stains, whereas laminate presents a cost-effective option with modern, sleek appearances. Properly finished cabinetry can enhance the kitchen’s overall look, reflecting personal taste while maintaining practical considerations such as ease of cleaning and resistance to wear.
Flooring materials also command attention in a kitchen-setting design. Options like porcelain tile, luxury vinyl, and natural stone combine aesthetic quality with longevity, ensuring the space remains attractive even with the heavy foot traffic typically seen in kitchens. When selecting a flooring material, it’s essential to consider slip resistance, comfort underfoot, and maintenance requirements.
In addition to functionality, color schemes, textures, and overall style are imperative for creating a cohesive design. Integrating current trends, such as matte finishes or bold colors, can elevate the kitchen’s atmosphere while reflecting the homeowner’s personality.As the demand for sustainability grows, sourcing eco-friendly materials, such as reclaimed wood or recycled countertops, is not only beneficial for the environment but also adds character and uniqueness to the kitchen space. Keeping abreast of innovative finishes will ensure that designers remain relevant in a rapidly evolving industry, ultimately leading to the creation of dream kitchens that marry practicality with style.
Incorporating Technology and Smart Features
In today’s rapidly evolving world, the integration of technology and smart features into kitchen design has become essential for enhancing functionality and user experience. Smart kitchens not only streamline cooking processes but also improve energy efficiency and safety. The advancements in kitchen appliances have made it easier for homeowners to stay connected and manage their kitchen tasks effectively.
Among the latest innovations, smart refrigerators with inventory tracking and built-in cameras allow users to monitor their food supply remotely, significantly minimizing food waste. Microwave ovens equipped with sensor cooking technology adjust power levels and cooking times automatically, ensuring that food is cooked perfectly every time. Furthermore, voice-activated assistants can manage recipe steps, set timers, or control various kitchen appliances, thereby allowing users to multitask efficiently.
When designing a kitchen that incorporates smart technology, it is important to select appliances that seamlessly integrate with existing décor and fulfill specific user needs. This includes considering modular smart devices that can be updated or upgraded without completely overhauling the kitchen layout. For instance, smart lighting solutions can be adjusted according to mood or time of day, offering both functionality and aesthetic appeal. Additionally, digital control panels can manage multiple appliances, reducing clutter and streamlining operation.
Staying informed about emerging trends in kitchen technology is also crucial for any designer. Regularly consulting industry publications, attending trade shows,and following technology innovators will provide insights into the latest products and concepts. By incorporating these smart features and remaining up-to-date on current technology, designers can create kitchens that are not only state-of-the-art but are also functional spaces that cater to the evolving needs of users. In conclusion, the successful integration of technology in kitchen design enhances both usability and sophistication, making a vital aspect of modern kitchens.



